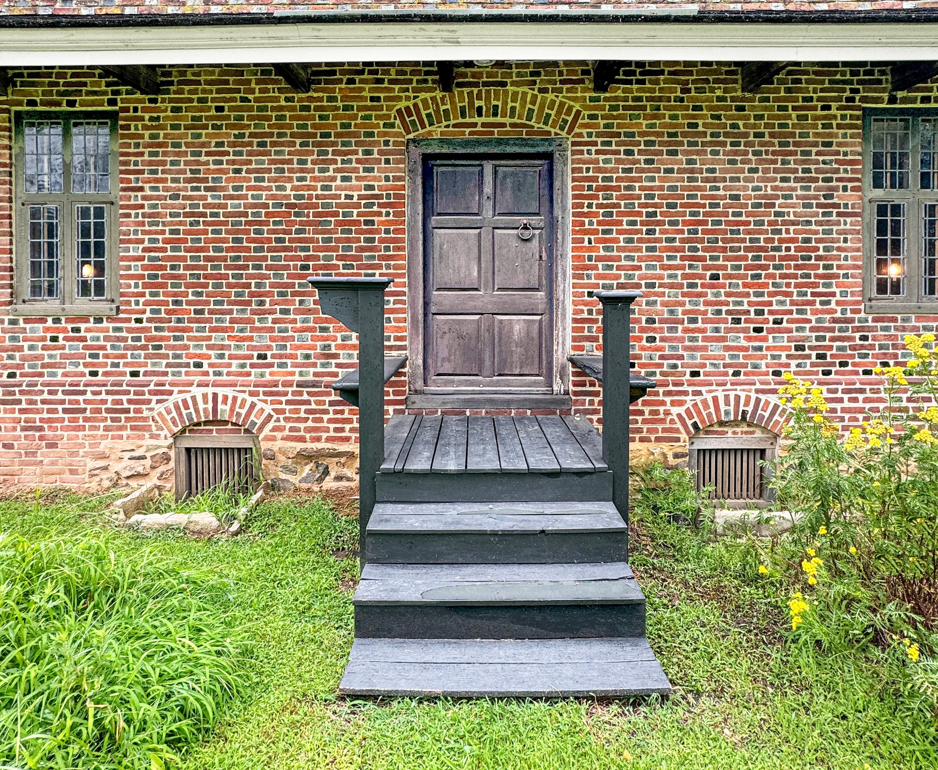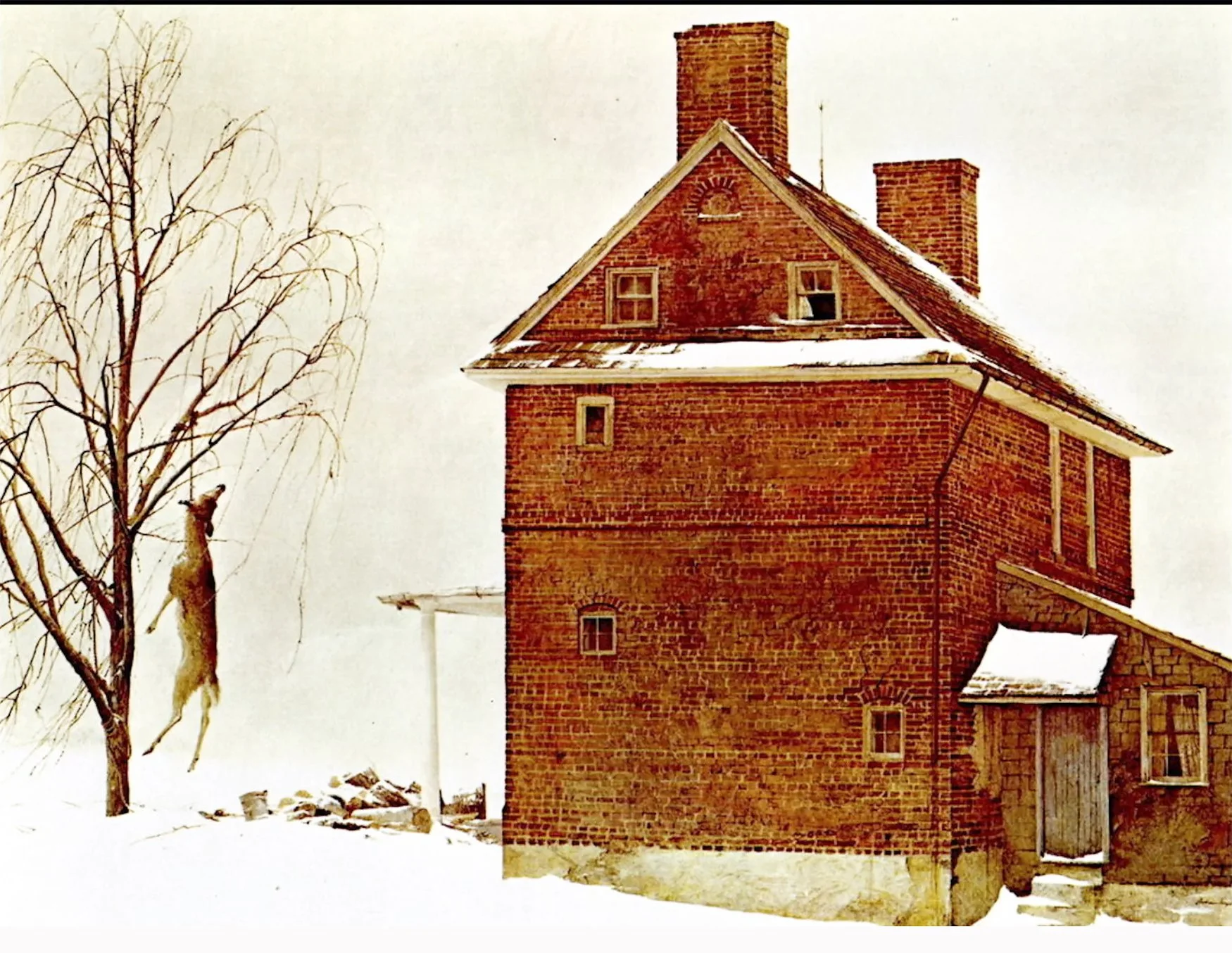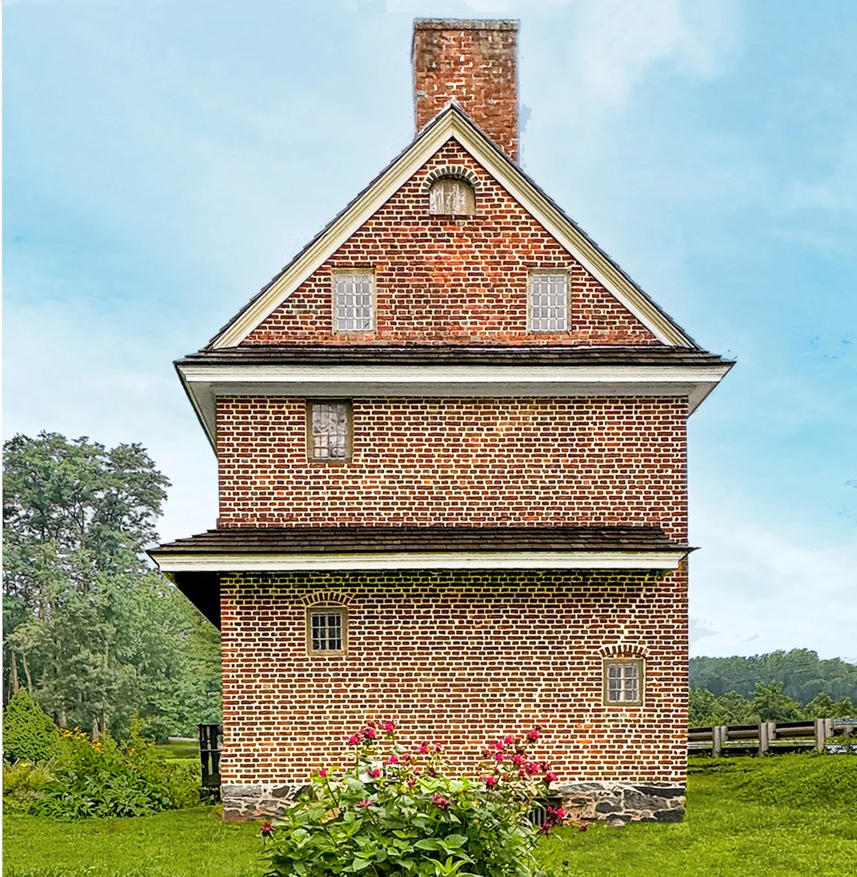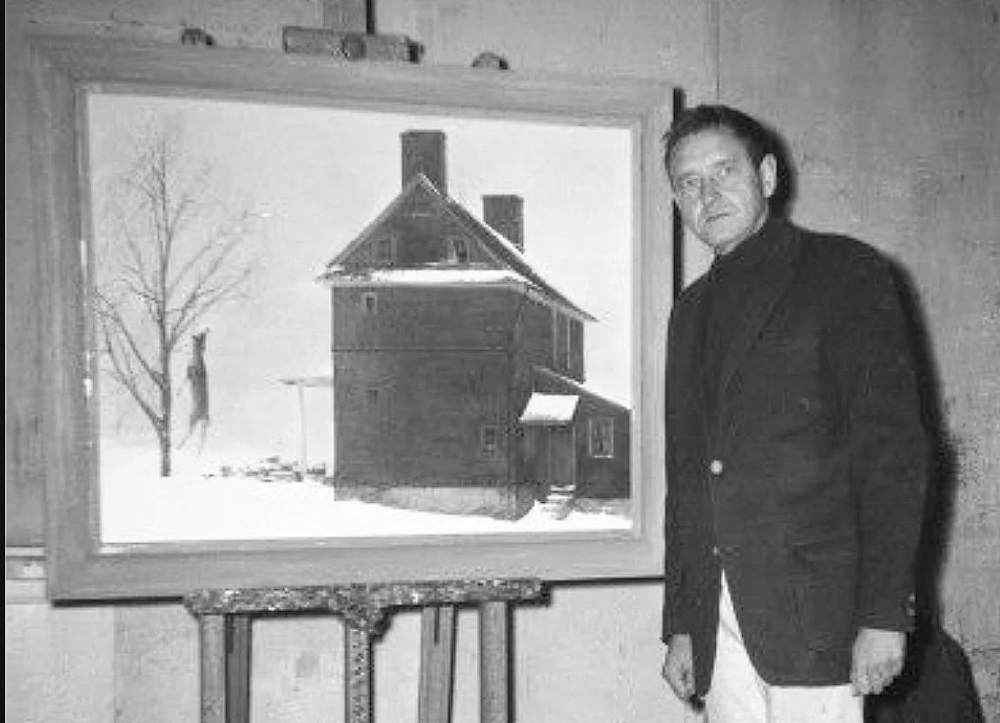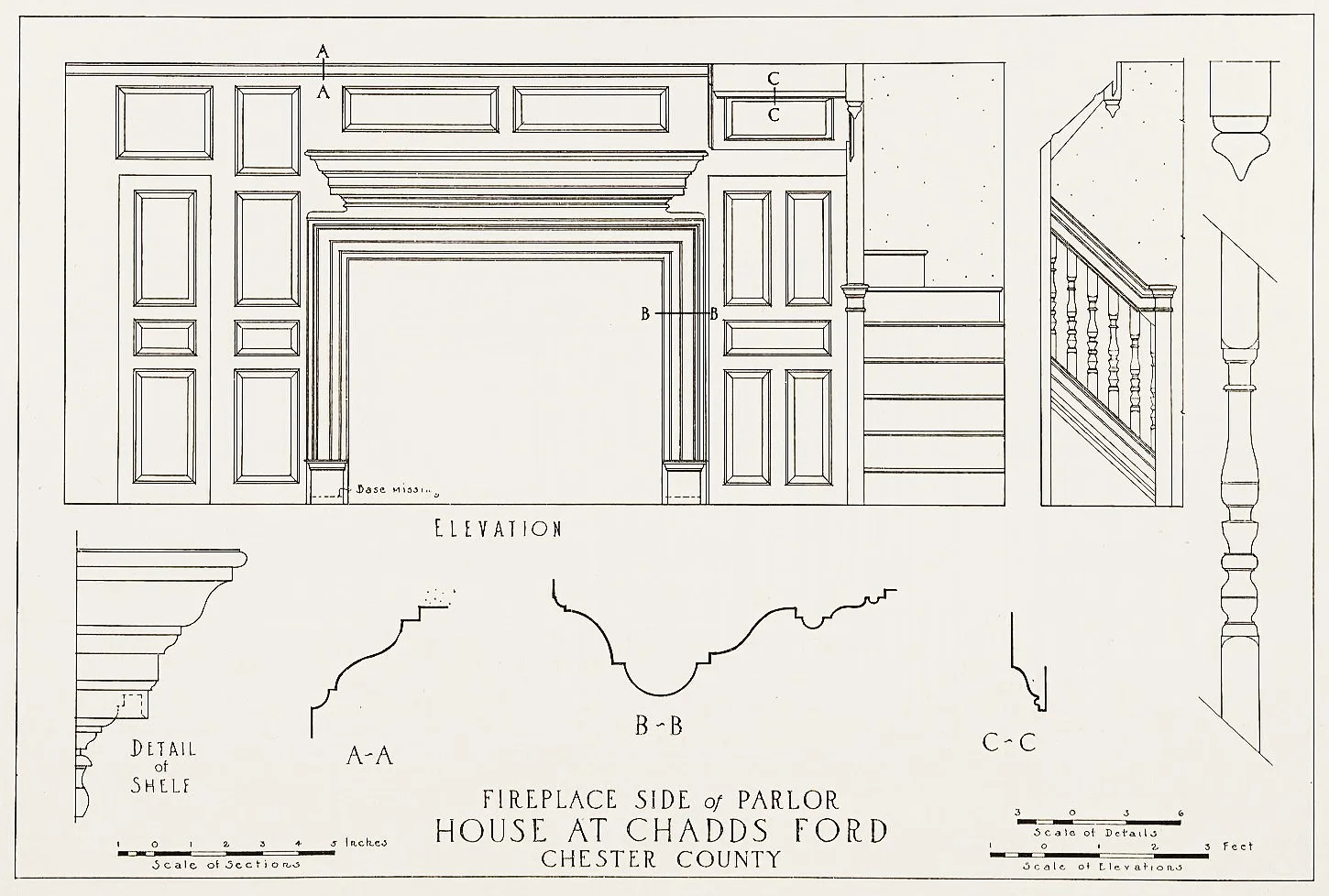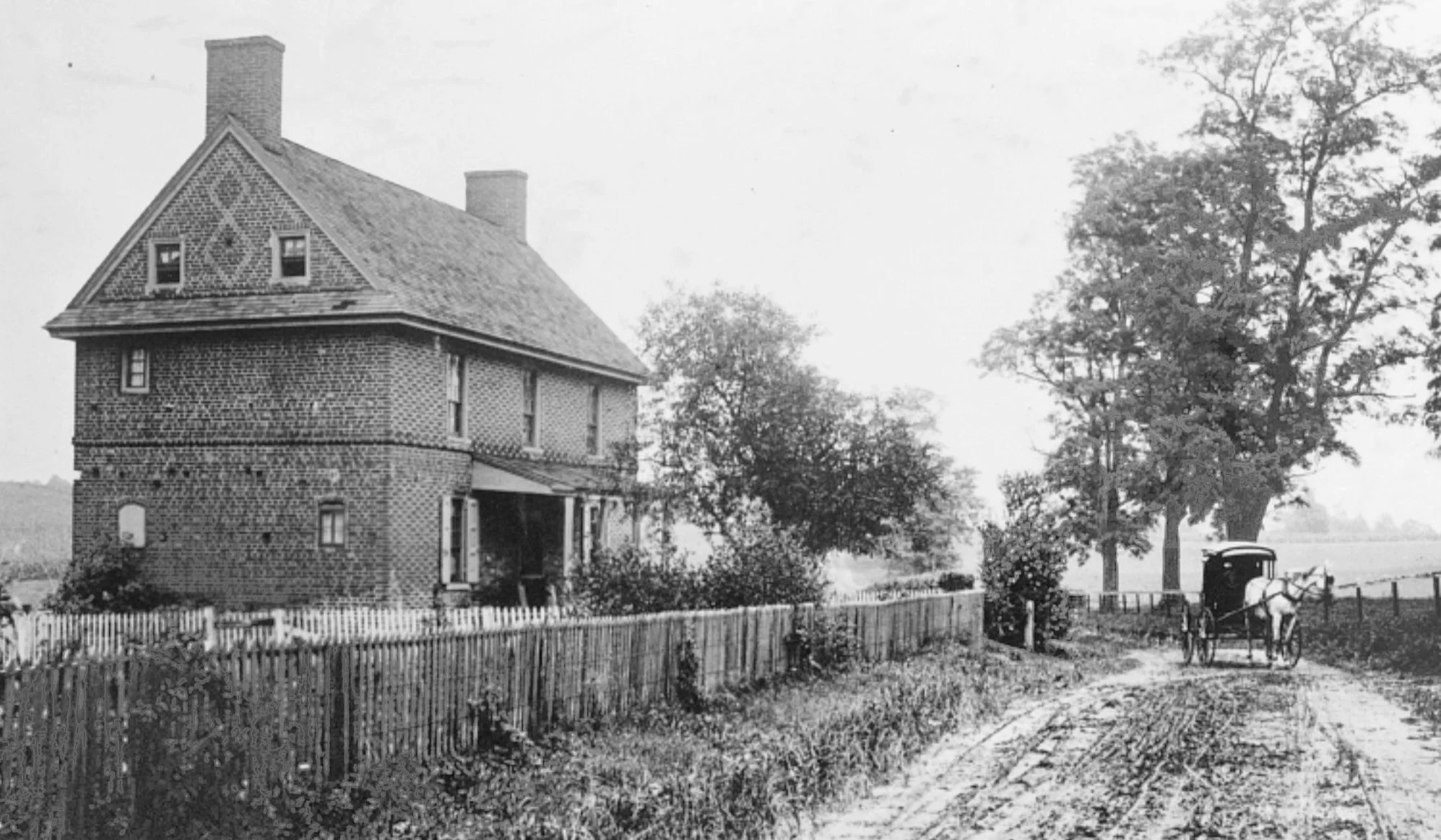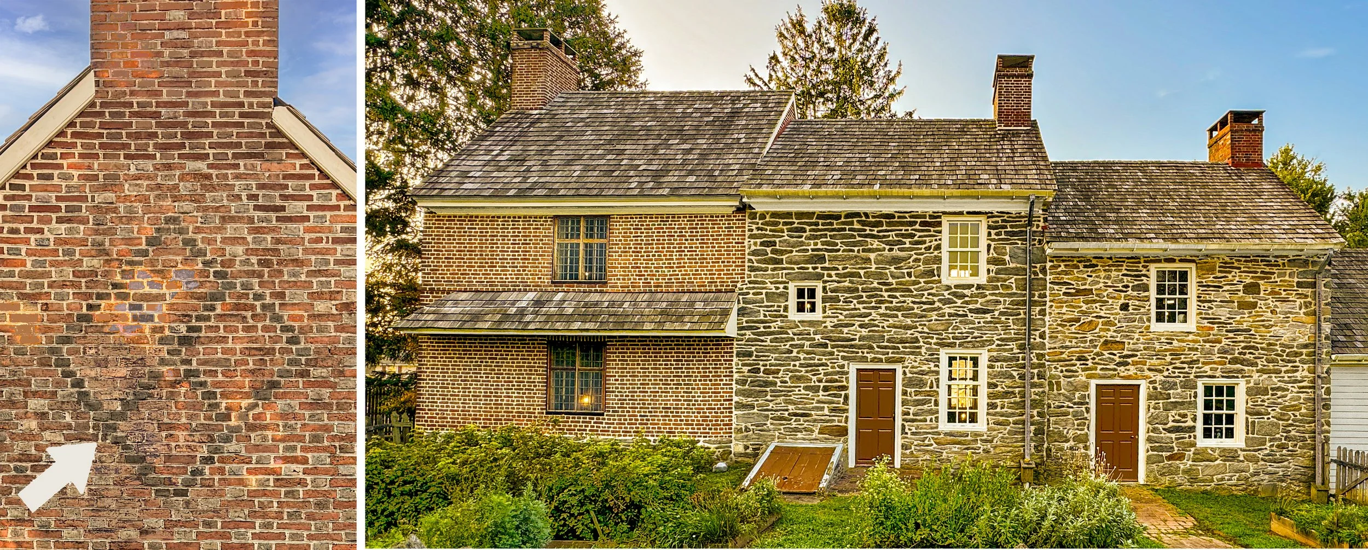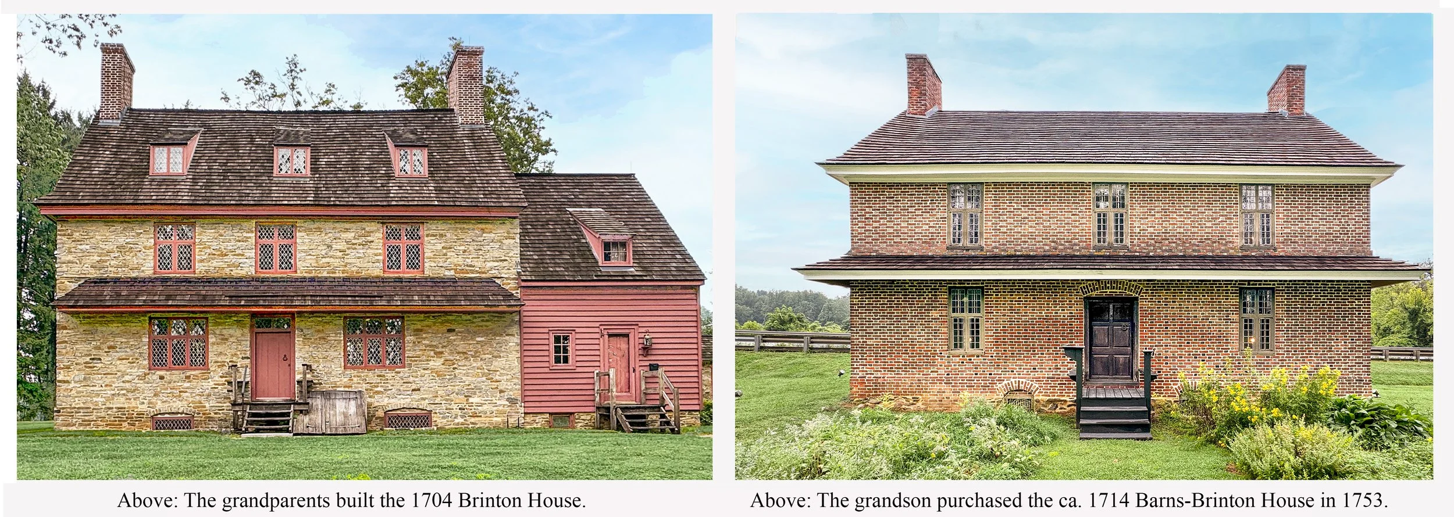Historic Quaker Houses of Chester County, PA
The Barns-Brinton House
Built ca. 1714. Chadds Ford, PA
By William Barns:
Above: The Barns-Brinton House at Chadds Ford. Image source: Lee J. Stoltzfus
Blacksmith William Barns and wife Elizabeth Barns constructed this brick building ca. 1714. Barns used this house as the family’s home and as a tavern in the 1720s. The structure features Flemish bond masonry and a diamond-patterned gable.
Quaker farmer James Brinton purchased this property in 1753. He was a grandson of William Brinton, one of Chester County’s early settlers. William Brinton built the 1704 Brinton House. The Brintons owned the house until 1859. The single-lane Baltimore Pike ran along the south side of the building until the 1930s. In 1938 the road was relocated to the north side of the building as part of the widening of Route 1 to three lanes.
The Chadds Ford Historical Society acquired the abandoned structure in 1969. Restoration was completed in 1978, at which time it was opened to the public for tours. Much of the original interior woodwork and hardware remain intact despite more than three centuries of use.
Above: The south elevation. Image source: Lee J. Stoltzfus
Benches flank the entry. Similar benches are found on numerous early houses in southeast Pennsylvania. Image source: Lee J. Stoltzfus
Painting of the House by Andrew Wyeth in 1961
Before the House’s Restoration:
Above: Tenant Farmer, painting of the Barns-Brinton House by Andrew Wyeth, 1961. Image source: Delaware Art Museum
Above: Barns-Brinton House in 2025, similar view as in Tenant Farmer. Image source: Lee J. Stoltzfus
Above: Andrew Wyeth in his studio ca. 1961 with Tenant Farmer, his painting of the Barns-Brinton House. Image source: Brandywine Museum of Art
1931 Measured Drawing of the Parlor
Before Restoration in the 1970s:
Image source: This is the fireplace in the parlor / family side of the house, when the adjoining side was used as a tavern. Image source: Early Domestic Architecture of Pennsylvania, by Eleanor Raymond, EAIA, 1931, Internet Archive
1959 Photo of the Parlor
Before Restoration in the 1970s
Historic American Buildings Survey:
Image source: This is the fireplace in the parlor / family side of the house. The adjoining side of the building was used as a tavern. The woodwork in this house is some of the best surviving woodwork in Chester County. Historic American Buildings Survey, Photo by Ned Goode, 1959, Library of Congress
Above: The Barns-Brinton House in a 1905 photograph, before the road was relocated to the north side of the house. Image source: HABS, Library of Congress.
Patterned Brickwork on the West Gable,
In a Double-Diamond Pattern:
Above: The 1905 HABS photograph clearly shows the patterned brick diamonds on the west gable. This brickwork design survives on the gable today. Image source: Image source: HABS, Library of Congress.
The Patterned Brickwork Gable
Reminiscent of the 1696 Massey House:
Above: The patterned brickwork of the Massey House at Broomall, Delaware County, PA. This brick part of the Massey House dates to 1696 and was built by English Quaker immigrant Thomas Massey. Image source: Lee J. Stoltzfus
Two Brinton House Museums:
English Quaker Immigrants
And Their Grandchildren:
Two Brinton house museums in southeast Pennsylvania. Images source: Lee J. Stoltzfus
The Brintons came to Pennsylvania as Quakers seeking religious freedom.
1. First Generation: William Brinton, Sr. (1630–1700) and Ann (Bagley) Brinton (1635 - 1699) were English immigrants.
2. Second Generation: The Grandparents: The 1704 Brinton House: William Brinton, Jr. (1670–1751) and Jane (Thatcher) Brinton (1670 - 1755) built the 1704 Brinton House.
3. Third Generation: Joseph Brinton (1692 -1751) was a son of William Brinton, Jr.
4. Fourth Generation: The Grandson: The Barns-Brinton House: James Brinton, Sr. (1723–1810) was Joseph Brinton’s son. In 1753 he purchased the Barns-Brinton House with wife Mary (Ford) Brinton (d. 1802).
Most of the Brintons in the U. S. today can trace their ancestry to William and Jane Brinton who built the 1704 Brinton House.
Links:



