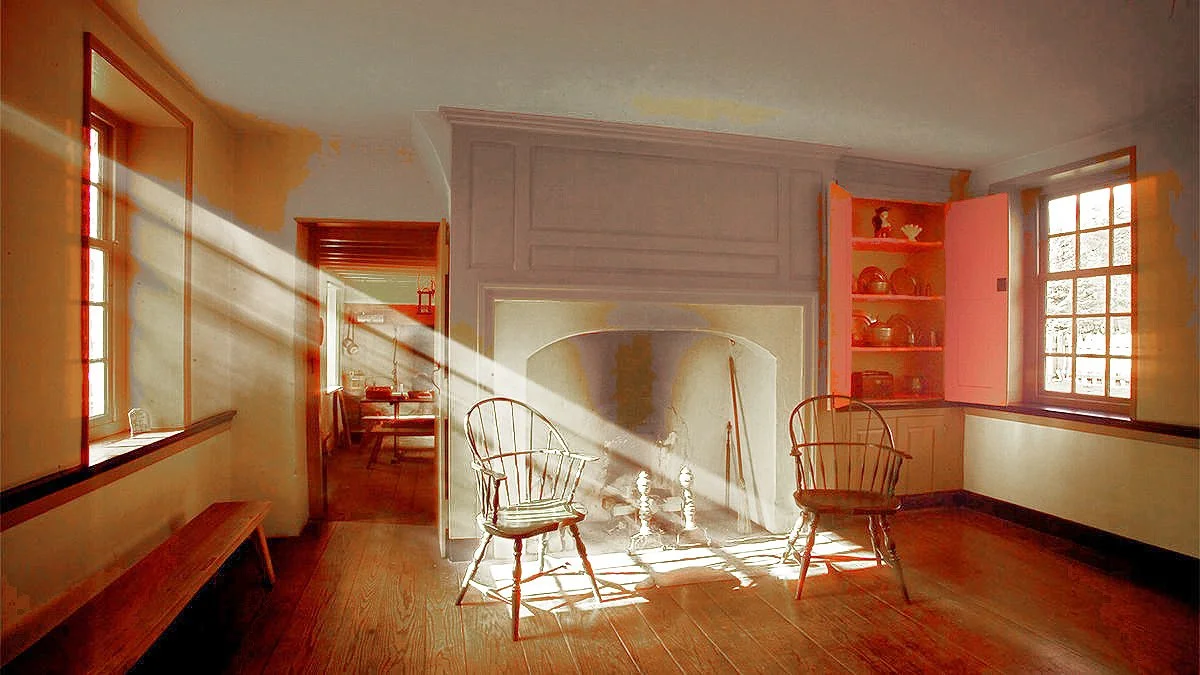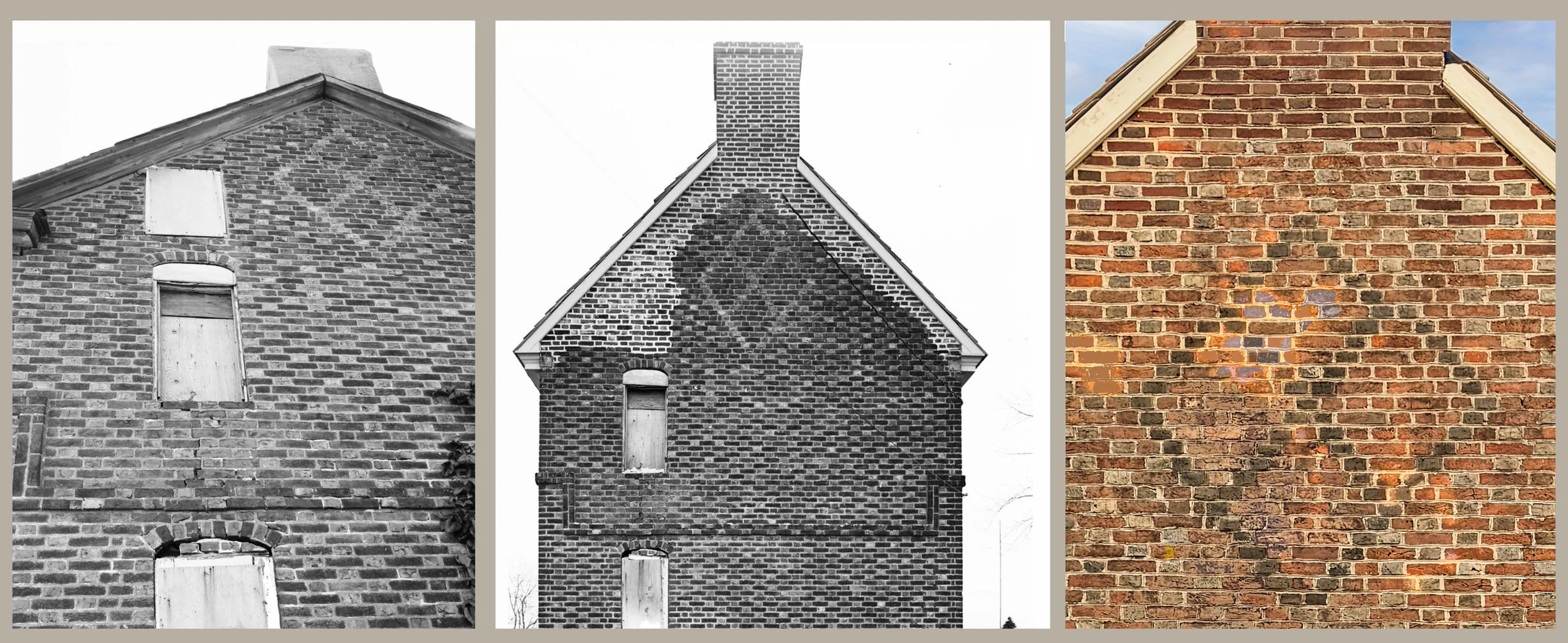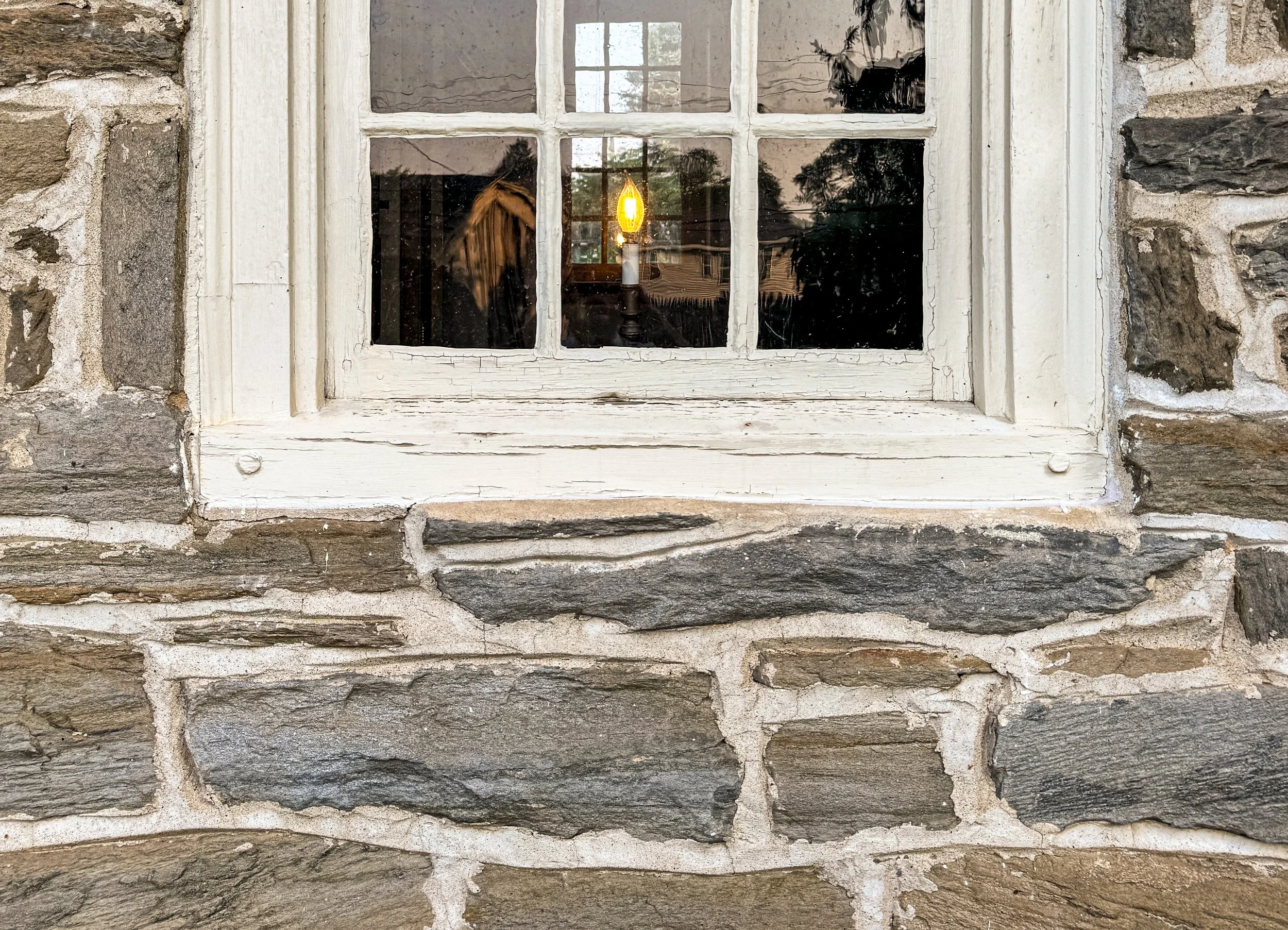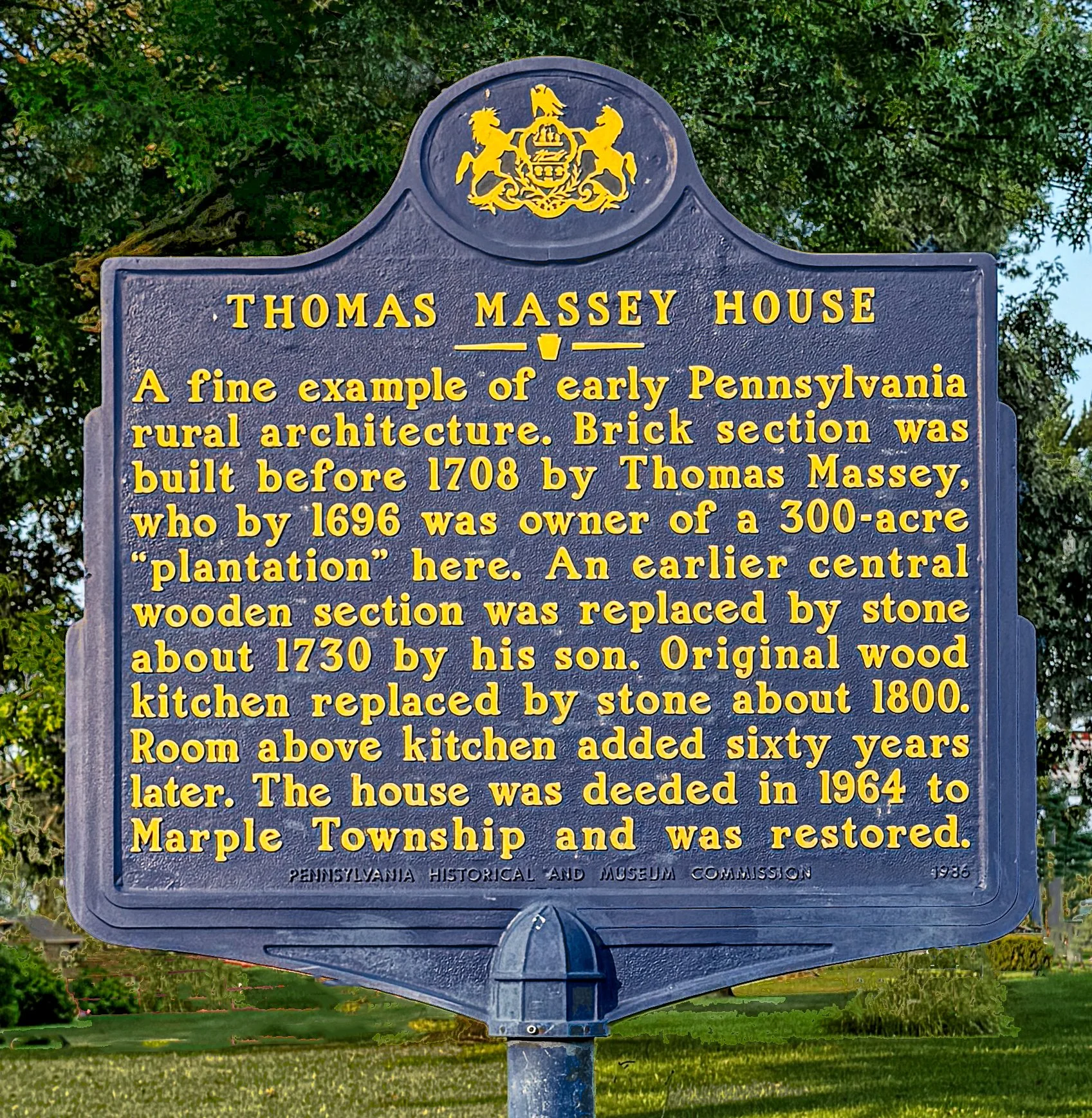Historic Quaker Houses of Delaware County, PA
The Massey House
Four-Phase Construction: 1696, 1730, 1780 and 1860
Built by Thomas Massey and Family
Broomall, PA
Above: The Massey House. The house’s additive, multi-part construction shows the tradition of attaching a new section against an existing one. Image source: Lee J. Stoltzfus
The Massey House’s brick section is one of the oldest English Quaker homes surviving in Pennsylvania. Its earliest section dates to 1696. The house was built by Thomas Massey, an English Quaker who arrived in Pennsylvania as an indentured servant in 1683. The house began as a brick dwelling on land granted to Massey by William Penn. The 1696 portion is among the few surviving examples from that early period of settlement.
Over the 18th and early 19th centuries, the house was enlarged several times by Massey descendants, who remained on the property for generations. Today, the building is preserved as a museum of life in colonial Pennsylvania.
Interior Photos
By John Milner Architects:
Images source: John Milner Architects
Images source: John Milner Architects
Thomas Massey was born in Cheshire, England. He was a Quaker who came to Pennsylvania in 1683 as an indentured servant to Francis Stanfield. When he was 20 years old, in 1683, he emigrated to Philadelphia on the ketch Endeavor. After completing his term of service, Thomas was granted 50 acres of land by Stanfield and another 50 acres directly from William Penn.
In 1692, at age 29, Thomas married Phebe Taylor, a 22-year-old woman he had met during the voyage to America. The couple went on to have seven children. Their eldest son, Mordecai Massey, inherited the family home. The property stayed in the Massey family for more than two centuries, until 1925.
Roof Restoration in 1965
Showcasing the Patterned Brickwork
And the Stepped Belt Course:
Images source: Left and center: Historic American Buildings Survey, right: Lee J. Stoltzfus
In 1965 architect John Milner restored the roof to its original steep pitch. The house had been given to Marple Township by Lawrence M. C. Smith of Germantown. He was a descendant of the original builder, Thomas Massey. Milner had also led the restoration of the Pusey House. He was associated with architects Price and Dickey of Media.
Previously, in the mid-1800s, the roof line of this original brick section had been made to conform with the roofline of the adjoining stone section. This restoration recreated the roof’s original appearance. Some of the bricks for this restoration came from the nearby Bartholomew Coppock House, which was razed the previous year.
An Unusual Stepped Belt Course:
Above: An unusual stepped belt course decorates the house’s east gable end. A patterned brick diamond further adds to the ornamentation above this belt course. Philadelphia’s Independence Hall also showcases a stepped belt course in its brickwork. Philly’s Old Courthouse, completed in 1710, also had a similar detail. Image source: Lee J. Stoltzfus
The Building Stone of the Massey House:
Wissahickon Schist:
Above: The bedrock beneath the Massey House is the Wissahickon Formation, a metamorphic unit primarily composed of oligoclase-mica schist. It also contains lesser amounts of gneiss and quartz-rich layers. The predominant rock type at this site is commonly referred to as Wissahickon Schist. Image source: Lee J. Stoltzfus
Above: The Pennsylvania bedrock map indicates that the Massey House is underlain by the Wissahickon Formation, the source of the Wissahickon Schist used as the building stone for the construction of the house. Image source: National Geological Map Database, icon added.
Wissahickon schist has played a central role in the vernacular architecture of the Delaware Valley. Builders have quarried this stone since colonial times. This mica-rich metamorphic rock is valued for its durability, availability, and distinctive appearance. The stone has been used extensively in houses, barns, churches, and other buildings.
A 1692 Quaker Marriage Record
of Thomas Massey and Phebe Taylor
who Built this House:
Image source: Chester Monthly Meeting Men´s Minutes, 1681-1721, Ancestry.com
Elsewhere: Other Quaker Patterned Brick Houses
In West New Jersey:
Above: Images source: Nicholson House: New Jersey Historic Trust, Hancock House: Zeete - Wikimedia.
In the 1600s and 1700s West New Jersey was home to the most elaborate brick-building tradition of the Mid-Atlantic region. The majority of brick and patterned-brick house in that region were owned by Quaker families or families of Quaker descent. Prosperous Quaker farmers and businessmen built more than 100 of these patterned brick houses, more than anywhere else in the U. S. The houses feature patterned brickwork using glazed bricks in different colors to form initials, dates, and decorative designs on the walls.
In the late 1600s, Quakers began settling in New Jersey. William Penn helped organize the purchase of West Jersey by Quakers, leading to settlements like Salem (1675) and Burlington (1677). Settlers there maintained peaceful relations with local Natives. East Jersey also saw Quaker involvement, though less prominently. Quakers held public offices in both regions even after New Jersey became a royal colony in 1702.
A Historical Marker for the Massey House:
Above: Historical marker erected in 1996 by the Pennsylvania Historical and Museum Commission. Image source: Lee J. Stoltzfus
Links:










