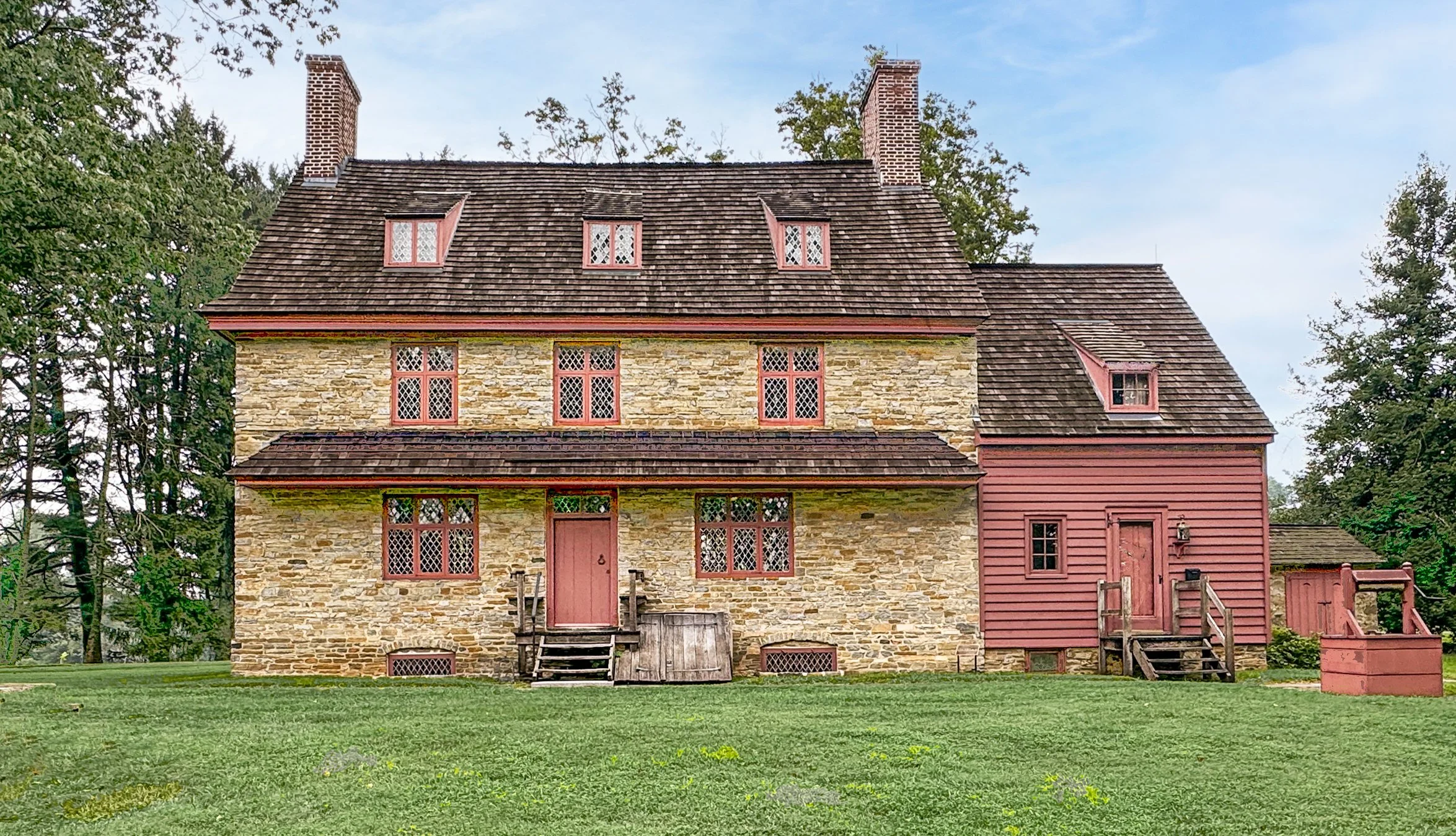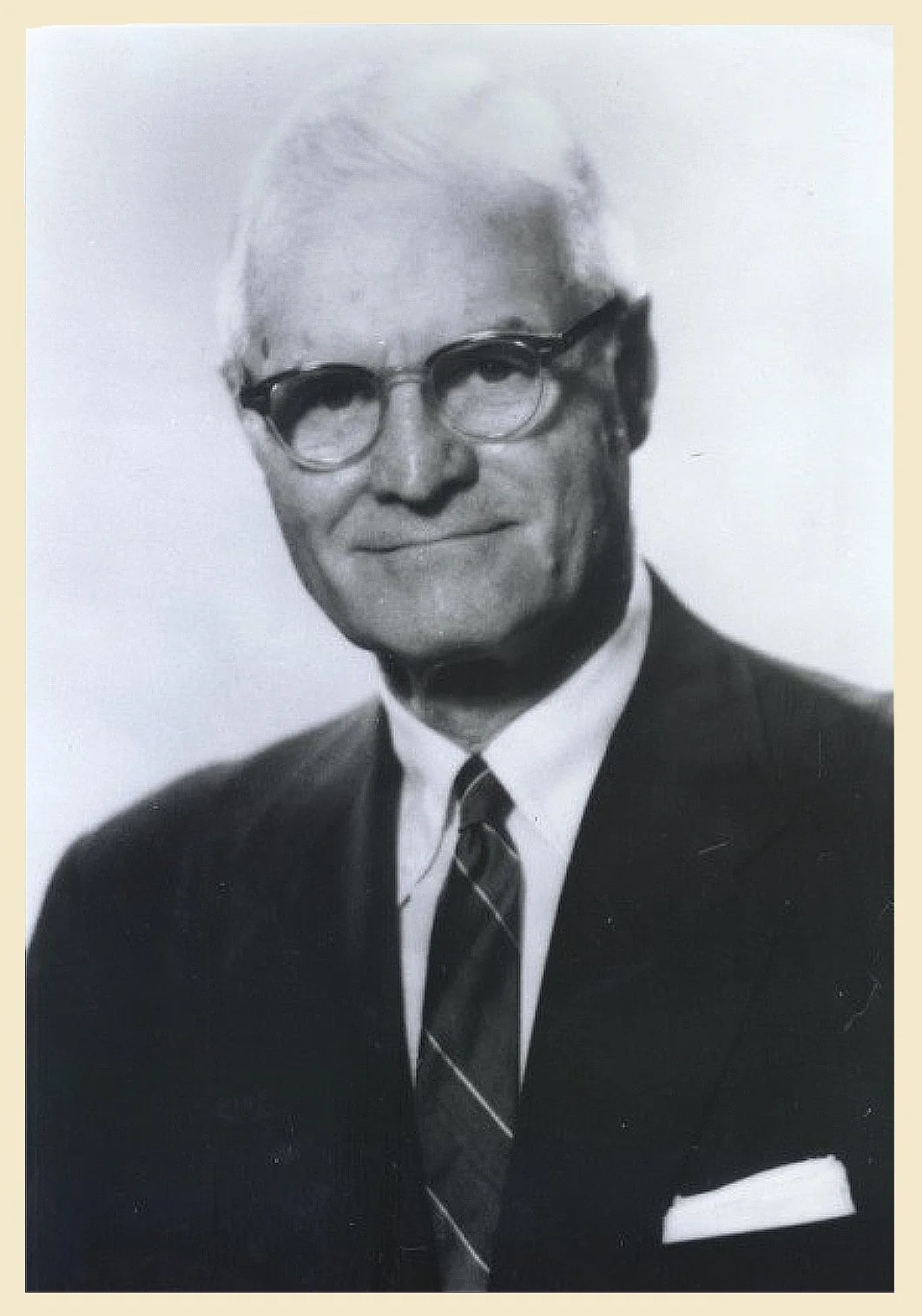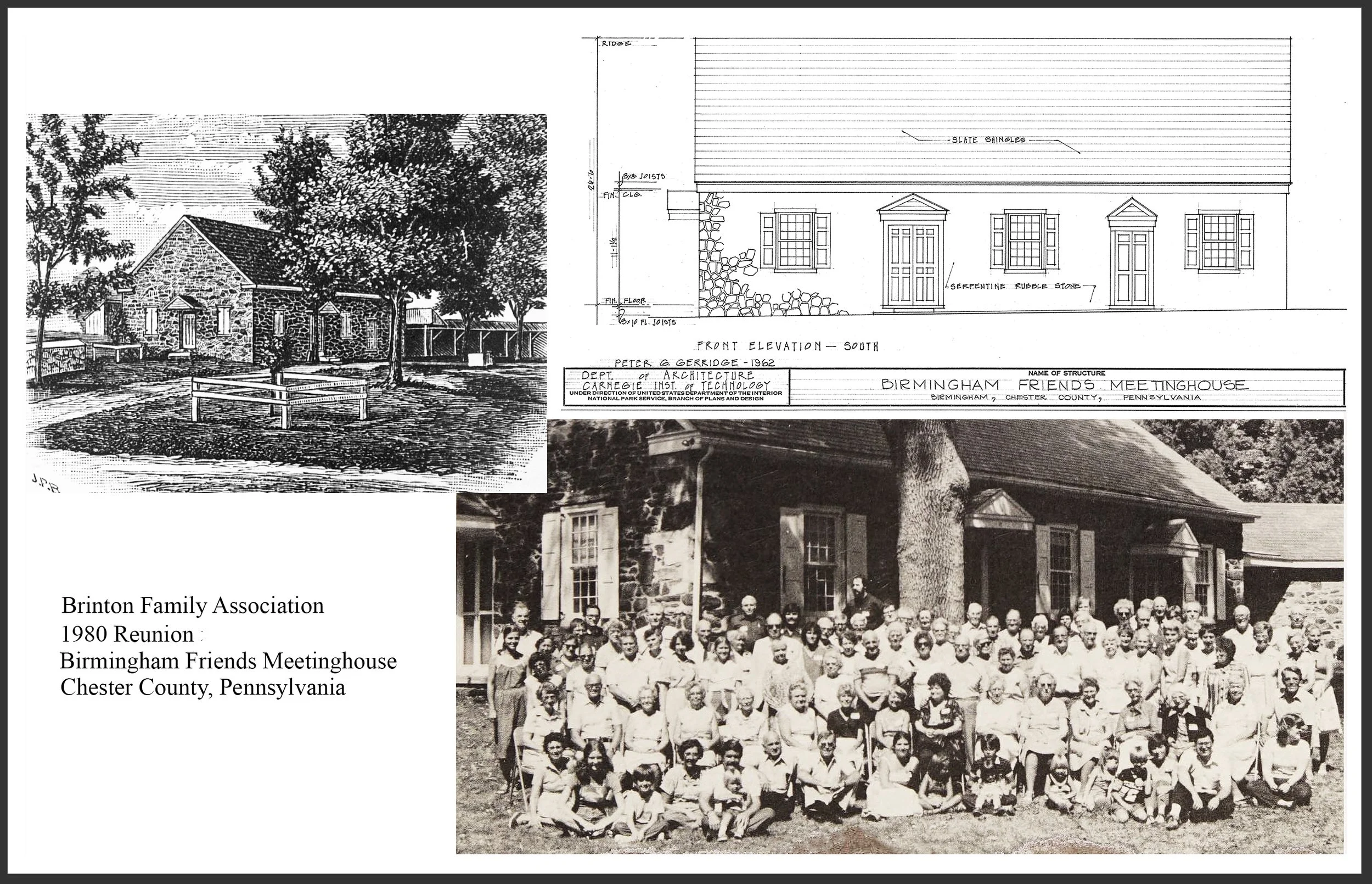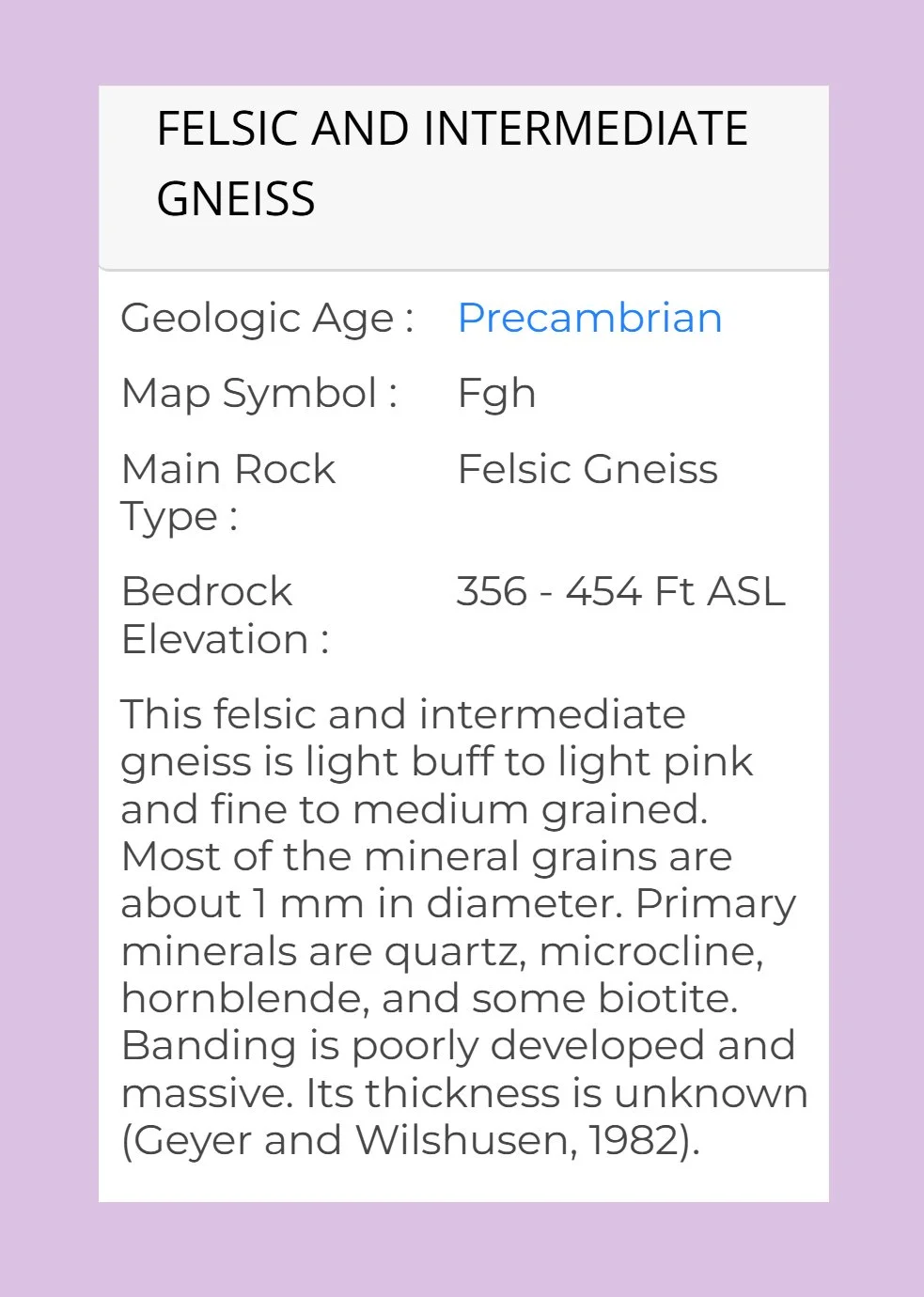Historic Quaker Houses of Delaware County, PA
The 1704 Brinton House
Near West Chester, PA
Built by William Brinton, Jr.
Above: The 1704 Brinton House at 21 Oakland Road, West Chester. The house has a two-room, hall-and-parlor floorplan, with a basement kitchen and an interior bakeoven. Image source: Lee J. Stoltzfus
The 1704 Brinton House is one of the most authentic restorations of an early Quaker house in Pennsylvania. Its builder, William Brinton, was born in England in 1670. He immigrated to Pennsylvania in 1684 with his parents, William Brinton, Sr. and Ann Bagley Brinton. The family came to the colony to escape religious persecution because of their Quaker beliefs. William Jr. married Jane Thatcher who also was a Quaker,
Construction of the Brinton House began around 1704, when William Jr. expanded an earlier family dwelling. The resulting house reflects English vernacular building traditions. The home remained in the Brinton family for generations. Its restoration was undertaken in the 20th century by Brinton descendants led by architect G. Edwin Brumbaugh. Today many of the Brintons in America descend from the family who built this home.
Pre-Restoration Drawings of the Brinton House
By Architect G. Edwin Brumbaugh:
Above: The furnishings in the house are based on 18th-century inventories of Brinton family members who lived there. Some of the furniture pieces have been passed down through multiple generations of the Brinton family. The house floorplan represents a vernacular two-room plan influenced by English traditions. Images source: Brinton 1704 House Facebook
Restoration Architect G. Edwin Brumbaugh
Leading the Restoration of the Brinton House:
Image source: Historic Ephrata Cloister, Facebook.
G. Edwin Brumbaugh was one of Pennsylvania’s foremost restoration architects. He lived in Gwynedd Valley, Montgomery County. H led more than a hundred preservation projects, including landmark sites such as Ephrata Cloister, the Daniel Boone Homestead, Grumblethorpe in Germantown, and Gloria Dei (Old Swedes’ Church) in Philadelphia.
Brumbaugh meticulously researched historic building techniques, trained craftsmen in those methods, and combined scholarly investigation with a sensitive respect for original architecture His work earned top recognition from the Pennsylvania Historical and Museum Commission (1979) and the National Trust for Historic Preservation (1982).
Brumbaugh was born in Huntingdon, PA. His parents were Pennsylvania German / Church of the Brethren. His father was Pennsylvania Governor Martin Grove Brumbaugh.
Carefully Restored Leaded-Glass Casement Windows
For all the House’s 27 Windows:
Above: The windows have diamond panes in leaded sash. The stone walls are 22 inches thick. Images source: Brinton 1704 House and Historic Site, Facebook
The house’s restored leaded-glass casement windows are the building’s most extraordinary feature. Historic windows of this type are very rare in American houses. Only a few examples have been preserved, and are mostly in frame houses. Restoration architect G. Edwin Brumbaugh stated that the Brinton House “is the only provable example [he knows] of this type of window in a stone house.”
Brumbaugh determined the original location and size of the windows by the location of joggle holes, by sawed-off ends of sills and lintels, and by jambs left intact but plastered over. These details proved that the windows were all casement windows having fixed transoms above the moveable sash. Information source: “Architecture Tells the Story…”, Emily Lynn Wolf, 2008 Thesis.
House Restored by the Brinton Family Association
1980 Brinton Reunion
At the 1763 Birmingham Friends Meetinghouse:
Images source: Left: HABS, Top right: HABS, Lower right: Philadelphia Quakers 1681 - 1981, Robert H. Wilson, Internet Archive
The Brinton family created the Brinton Family Association in the early 20th century to preserve the legacy of their ancestors in Pennsylvania. Their primary focus became the 1704 Brinton House. By the mid-20th century, the house had deteriorated, prompting the association to commission a meticulous restoration. Architect G. Edwin Brumbaugh led the restoration. He used physical evidence and period records to return the house to its early 18th-century appearance.
The Brinton Family Association has since maintained the site as a historic house museum. Their stewardship helped secure the home’s listing on the National Register of Historic Places in 1968. The house is among the most authentic restorations in Pennsylvania.
Birmingham Friends Meeting was established in 1690. Friends worshiped in the cabin of William Brinton until the first meetinghouse was completed in 1722. The stone meetinghouse used today was built in 1763.
House Restoration Assisted by John H Brinton’s Journals
Documenting the History of the House:
Above: Image sources: Notebook: Chester County History Center
Restoration of the Brinton house was assisted by journals written by lawyer John Hill Brinton from 1850 to 1892. Brinton provided important information about the house by interviewing elderly neighbors. He gathered data on the house’s construction and he recorded details about the Brintons who lived there.
He wrote, “I thus relate these facts minutely in order that some future Brinton (if he so minds) may restore the old house to its primitive aspect and plant memorial stones where these settlers rest.” (August 23, 1868)
A Brinton House Postcard ca. 1982:
Above: The 1704 Brinton House in a postcard. Image source: https://www.ebay.com/
The Building Stone of the 1704 Brinton House
and of the Woodward House:
Precambrian Gneiss:
Above left: The 1704 Brinton House. Above right: The ca. 1705 Woodward House. According to local tradition, these two houses were built by the same builder or mason. The building stone of both houses is local Precambrian gneiss, which often weathers to a buff color. Image sources: Lee J. Stoltzfus
The 1704 Brinton House and the ca. 1705 Woodward House are located on bedrock of Precambrian gneiss. This ancient bedrock provided building stone for both houses.
On the 1968 West Chester and Unionville quadrangle map, the Pennsylvania Geological Survey identified this stone as Baltimore Gneiss. The updated 2023 PaGEODE mapping, shown above, places it in the broader unit of felsic and intermediate gneiss. This stone appears in the field as a light- to medium-gray gneiss that often weathers to a buff color. Nearby, bedrock of mafic gneiss (mgh) provides a darker-colored stone.
See also: The Barns-Brinton House at Chadds Ford
Another Brinton House Museum:
Above: Two Brinton house museums in southeast Pennsylvania:
The 1704 Brinton House and the ca. 1714 Barns-Brinton House. Images source: Lee J. Stoltzfus
Links:











