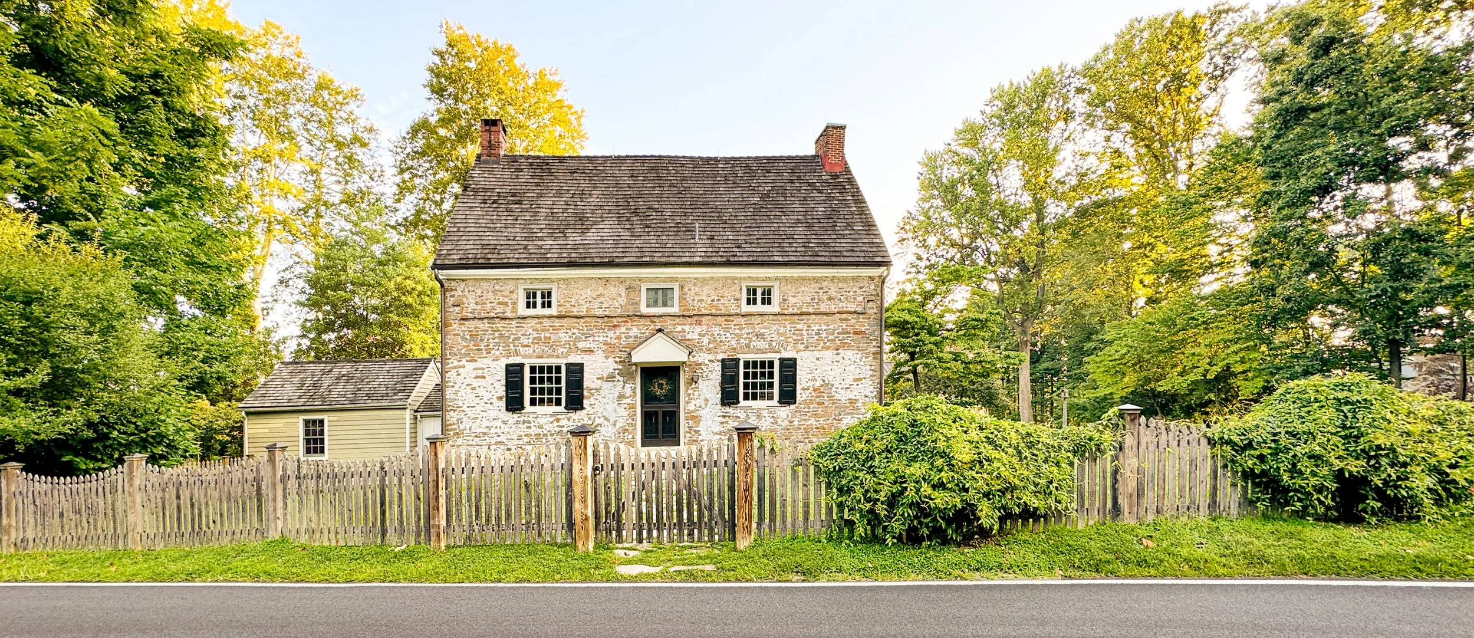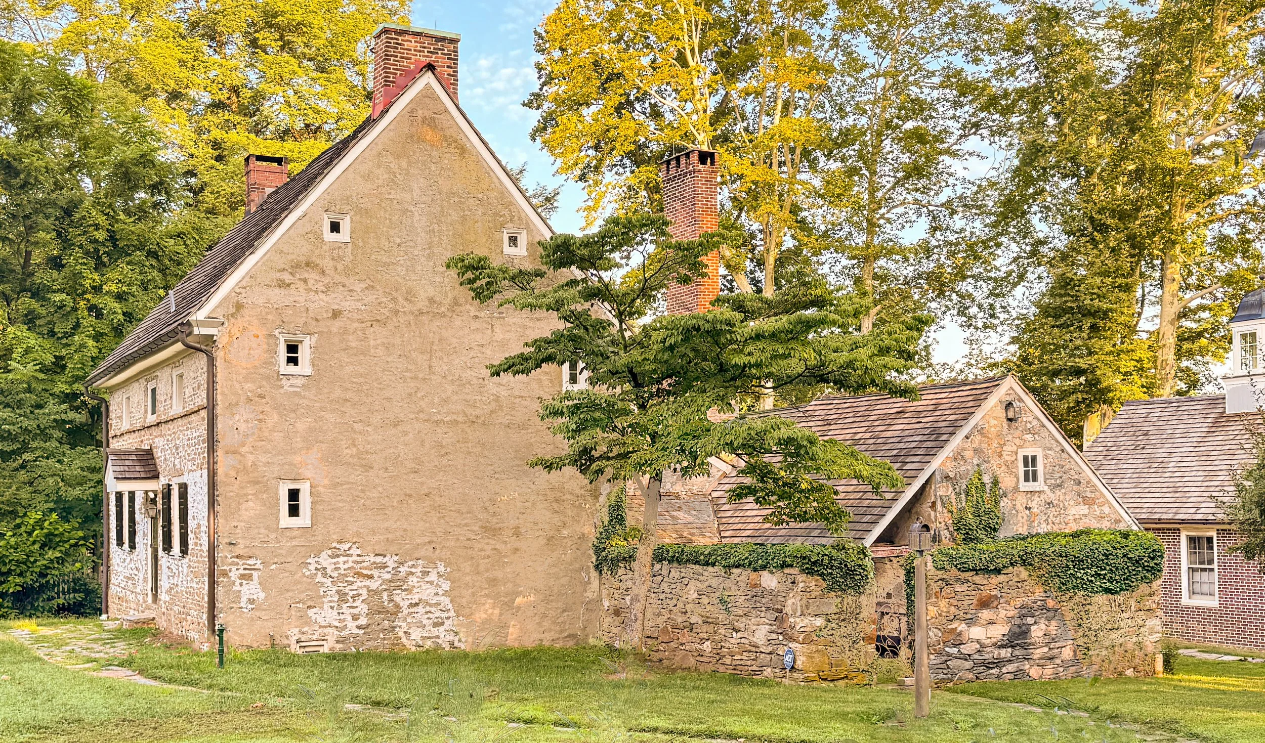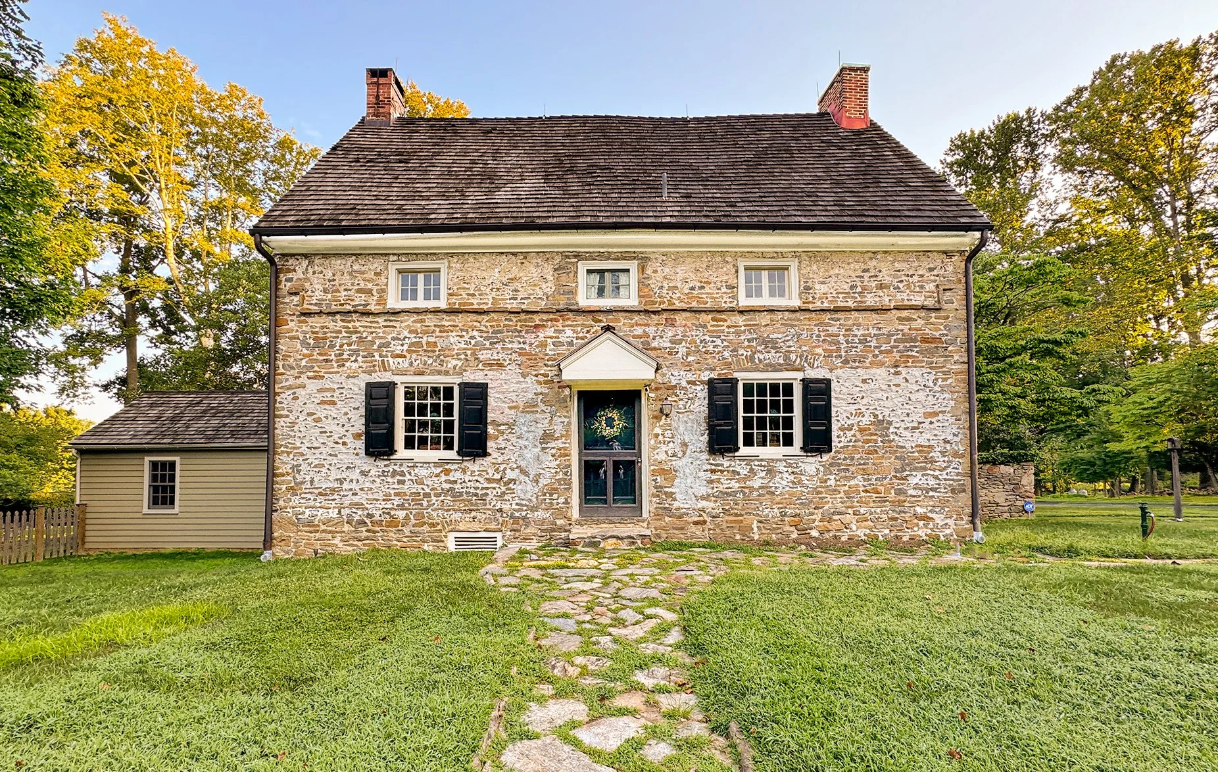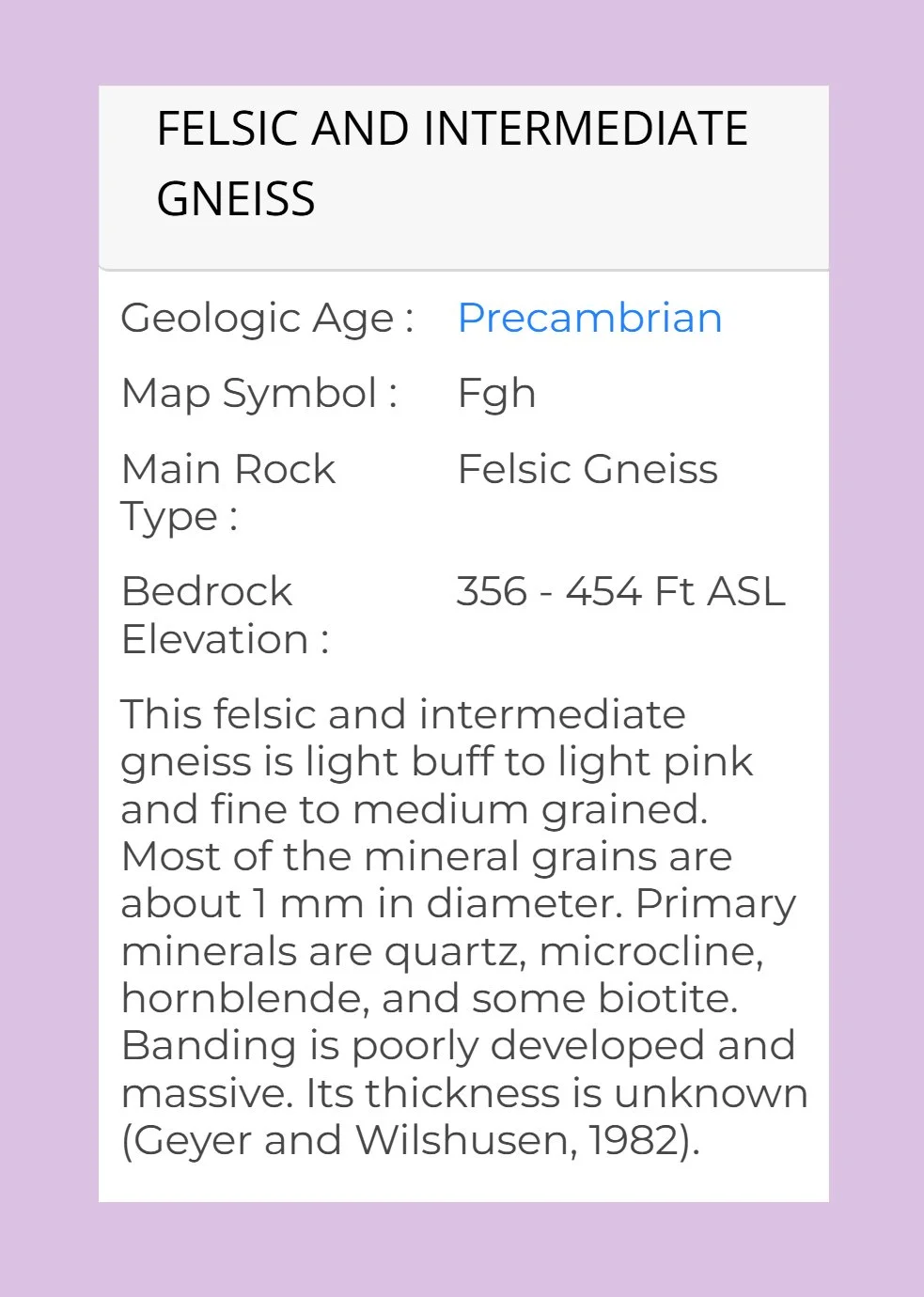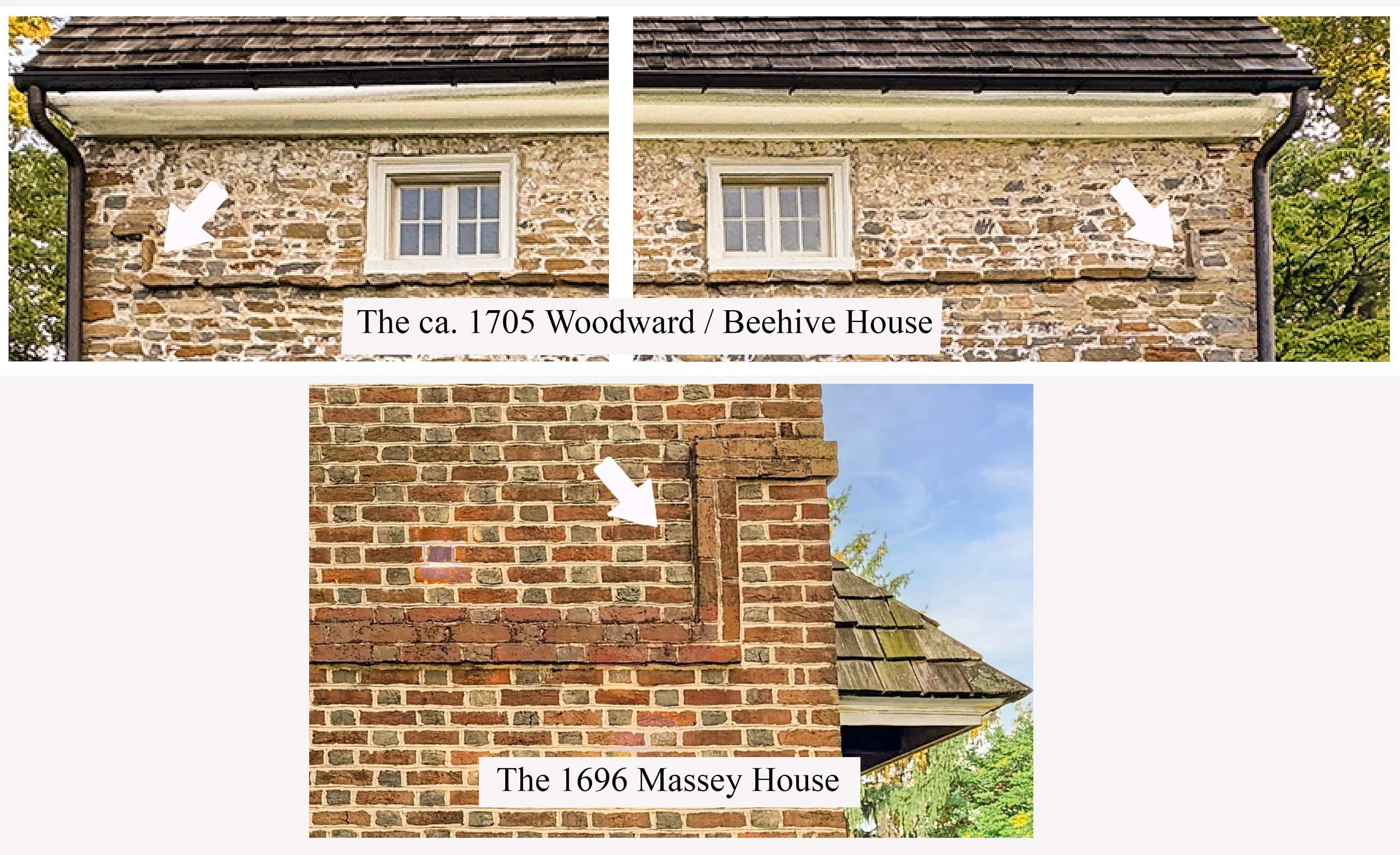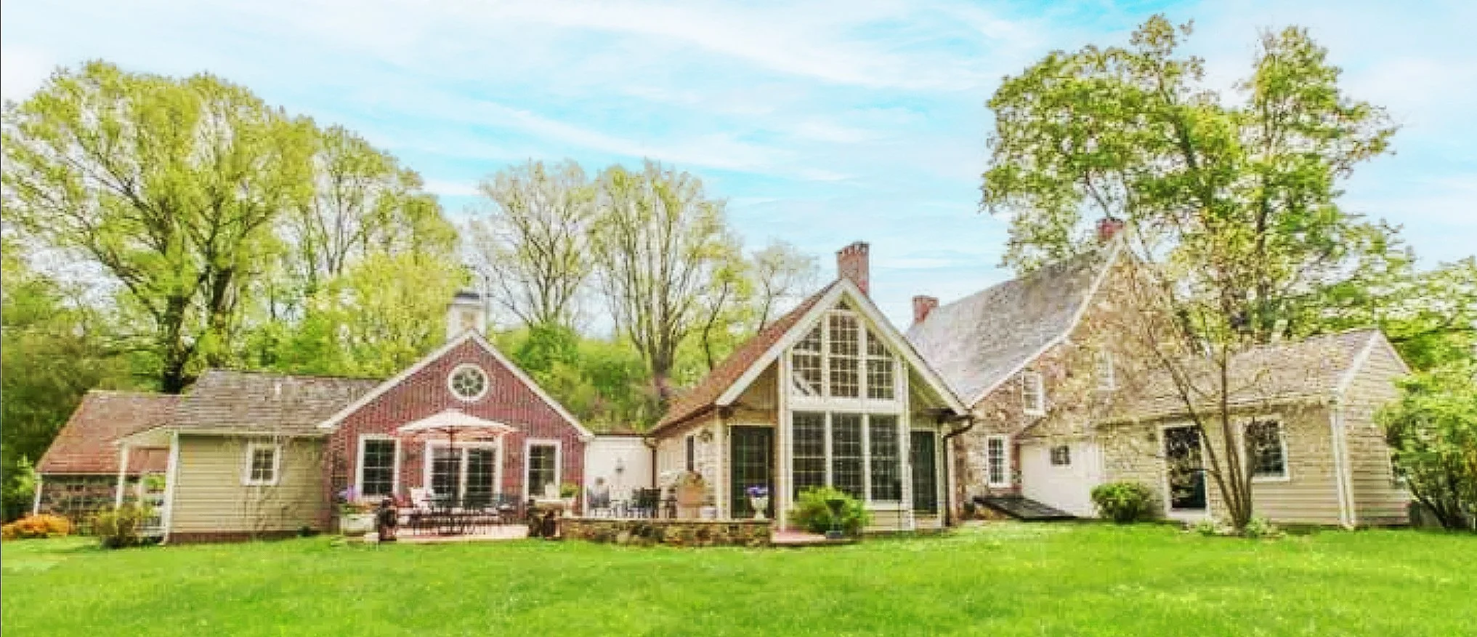Historic Quaker Houses of Chester County, PA
The Woodward House / Beehive House
Built ca. 1705 by Richard Woodward
Also Home of the Brinton Family
Above: The front elevation shows traces of historic whitewash, most visible on the lower half of the facade where it had been sheltered by a porch. The porch was added between 1852 and 1895 but was later removed during restoration. Image source: Lee J. Stoltzfus
Above: East elevation of the house, showing stucco exterior and the original springhouse. Image source: Lee J. Stoltzfus
Richard Woodward, Sr., settled here in 1687, after immigrating from England. He acquired 230 acres of land and was one of the most prominent residents of this township. He was a jurist, a constable, and supervisor of highways. He also served as an overseer of the poor. In 1698 he deeded 130 acres to his son Richard Woodward, Jr., who was an active member of the local Quaker meeting. The Woodwards built the main block of the house ca. 1705, and they lived here until 1724. Richard Woodward was married to Deborah Stanfield during that time.
Above: Front elevation of the Beehive House. Image source: Lee J. Stoltzfus
The first floor was built with a hall-and-parlor floorplan: two rooms divided by a board partition. The second floor had three rooms and a hallway. A stone lean-to with a large cooking fireplace was added to the north elevation of the main block in the mid l8th century. A one-story stone kitchen wing was added to the north elevation of the lean-to in 1938. The springhouse was connected to the kitchen wing at that time.
The Building Stone of the Woodward House
and of the 1704 Brinton House
Precambrian Gneiss:
Above left: The 1704 Brinton House. Above right: The ca. 1705 Woodward House. According to local tradition, these two houses were built by the same builder or mason. The building stone of both houses is local Precambrian gneiss, which often weathers to a buff color. Image sources: Lee J. Stoltzfus
The Woodward House and the 1704 Brinton House are located on bedrock of Precambrian gneiss. This ancient bedrock provided building stone for both houses.
On the 1968 West Chester and Unionville quadrangle map, the Pennsylvania Geological Survey identified this stone as Baltimore Gneiss. The updated 2023 PaGEODE mapping, shown above, places it in the broader unit of felsic and intermediate gneiss. This stone appears in the field as a light- to medium-gray gneiss that often weathers to a buff color. Nearby, bedrock of mafic gneiss (mgh) provides a darker-colored stone.
With an Unusual Stepped Belt Course
Similar to the 1696 Massey House:
Above: The front elevation of the Woodward / Beehive House has a distinctive stepped belt course. This unusual feature is also found on the side elevation of the 1696 Massey House, located nearby in Marple Township, Delaware County.
A stepped brick course also appears on Philadelphia’s Independence Hall, built 1732 - 48. A similar belt course was included on Philadelphia’s former courthouse at High and Second Streets, completed in 1710.
The Woodward House
Later Owned by the Quaker Brinton Family:
In 1787 the Woodward House was purchased by wealthy Quaker farmer Caleb Brinton (1727 - 1826). He was the grandson of the builder of the 1704 Brinton House nearby in Birmingham Township and was married to Letitia Yansewn. Caleb Brinton left this Beehive house to his son George Brinton, who may have resided here after inheriting the house in 1826. During this time, he was married to Jane Pyle.
Caleb Brinton’s will specified this property would eventually go to his grandson Caleb Brinton, son of George Briton. The house remained in the Brinton family for several more generations.
Rear View of the Woodward House:
Above: West elevation of the Woodward House showing modern additions. Image source: Zillow
Links:

