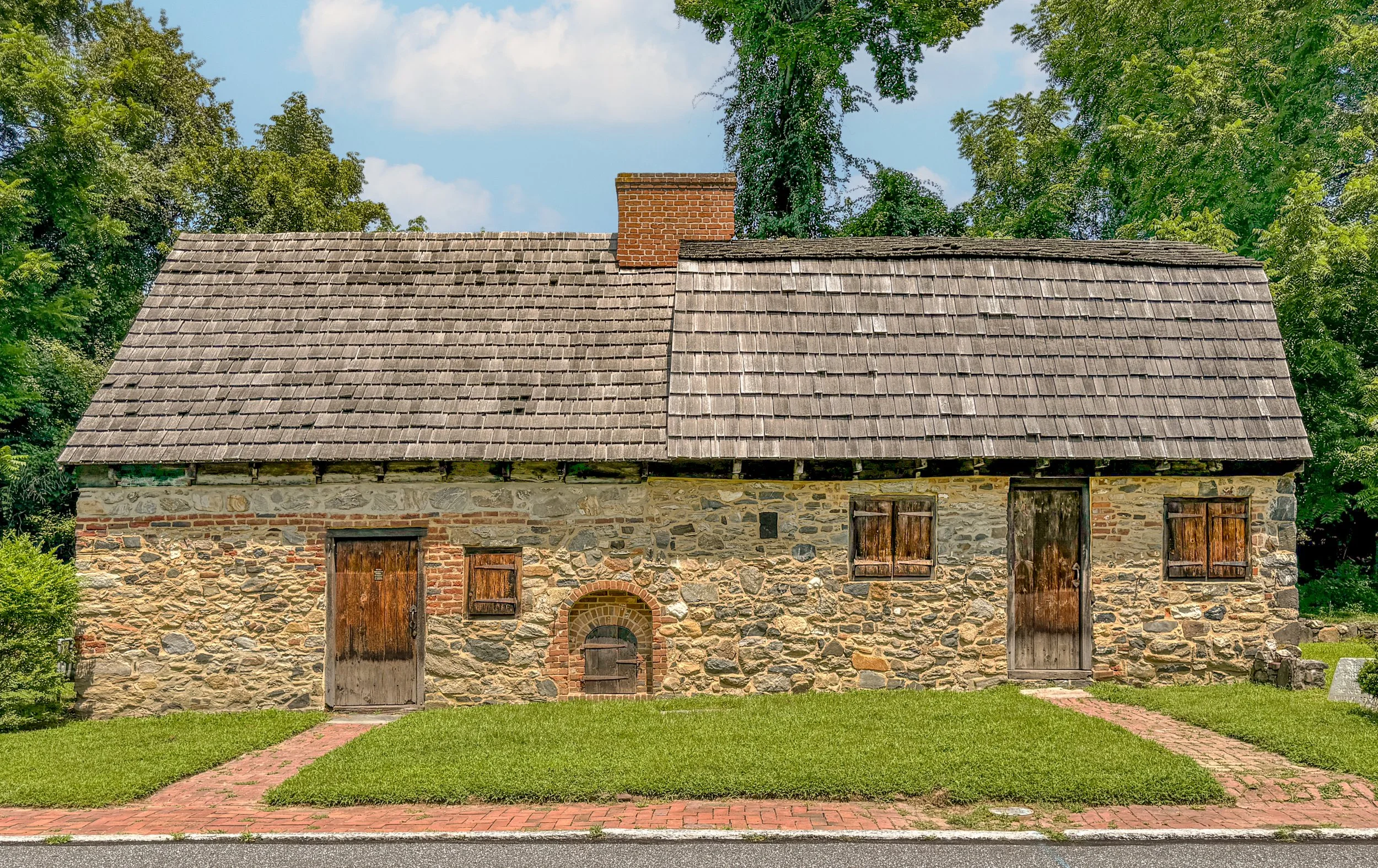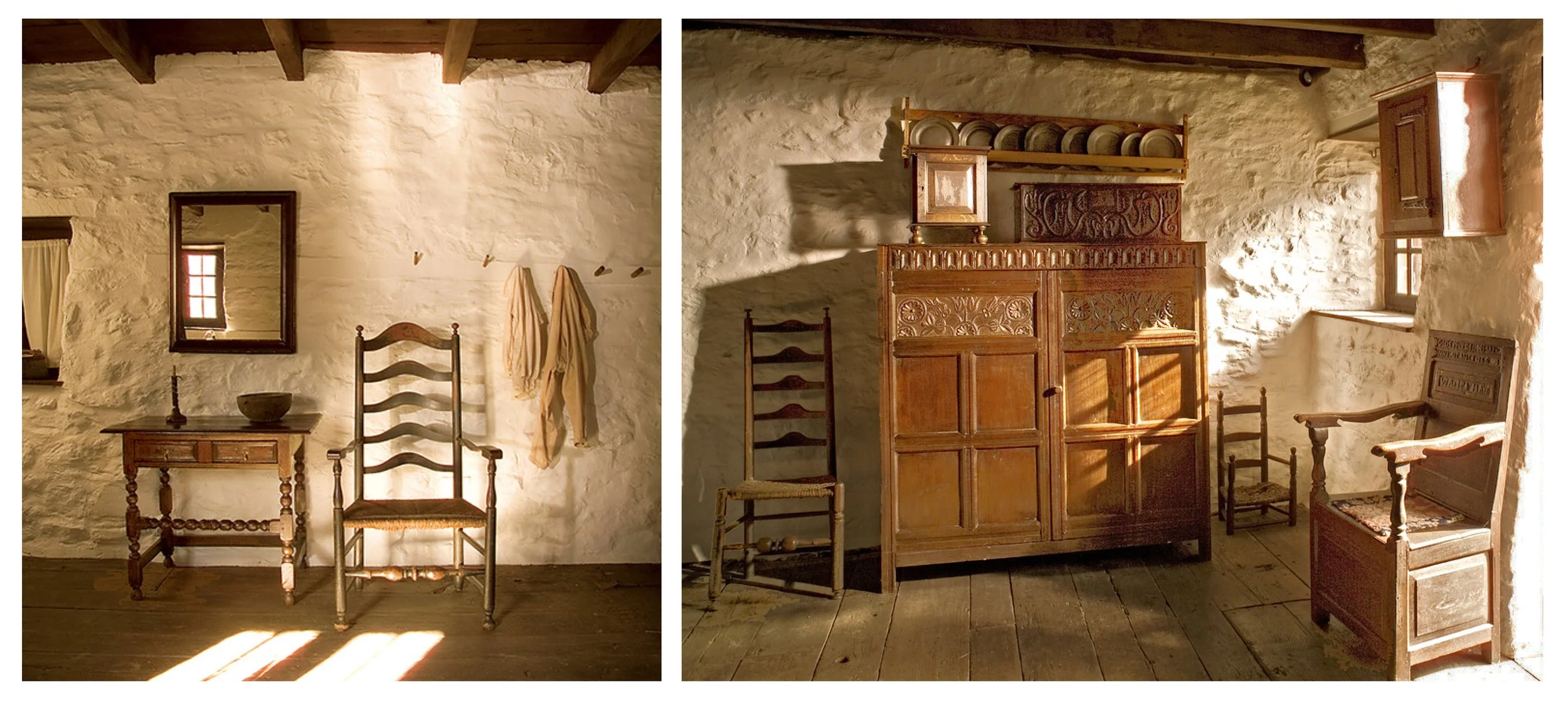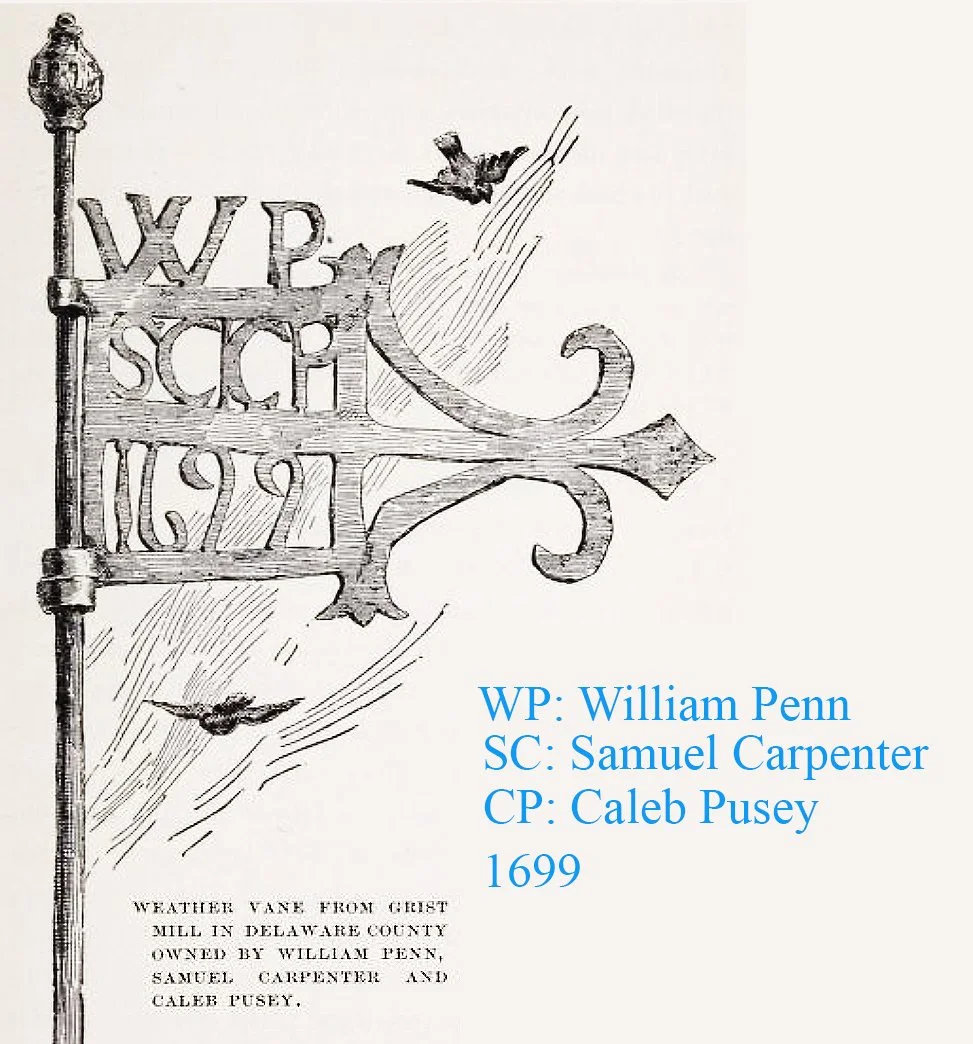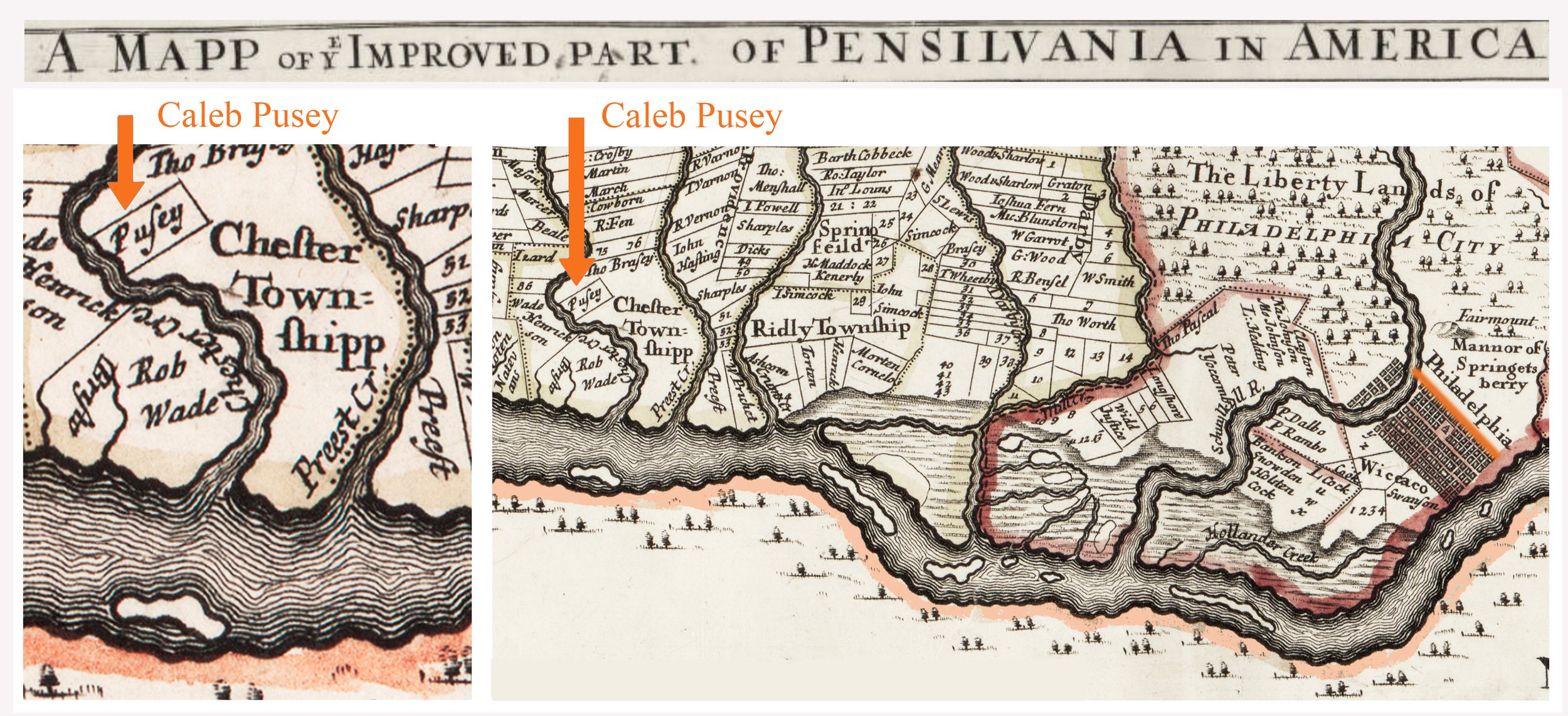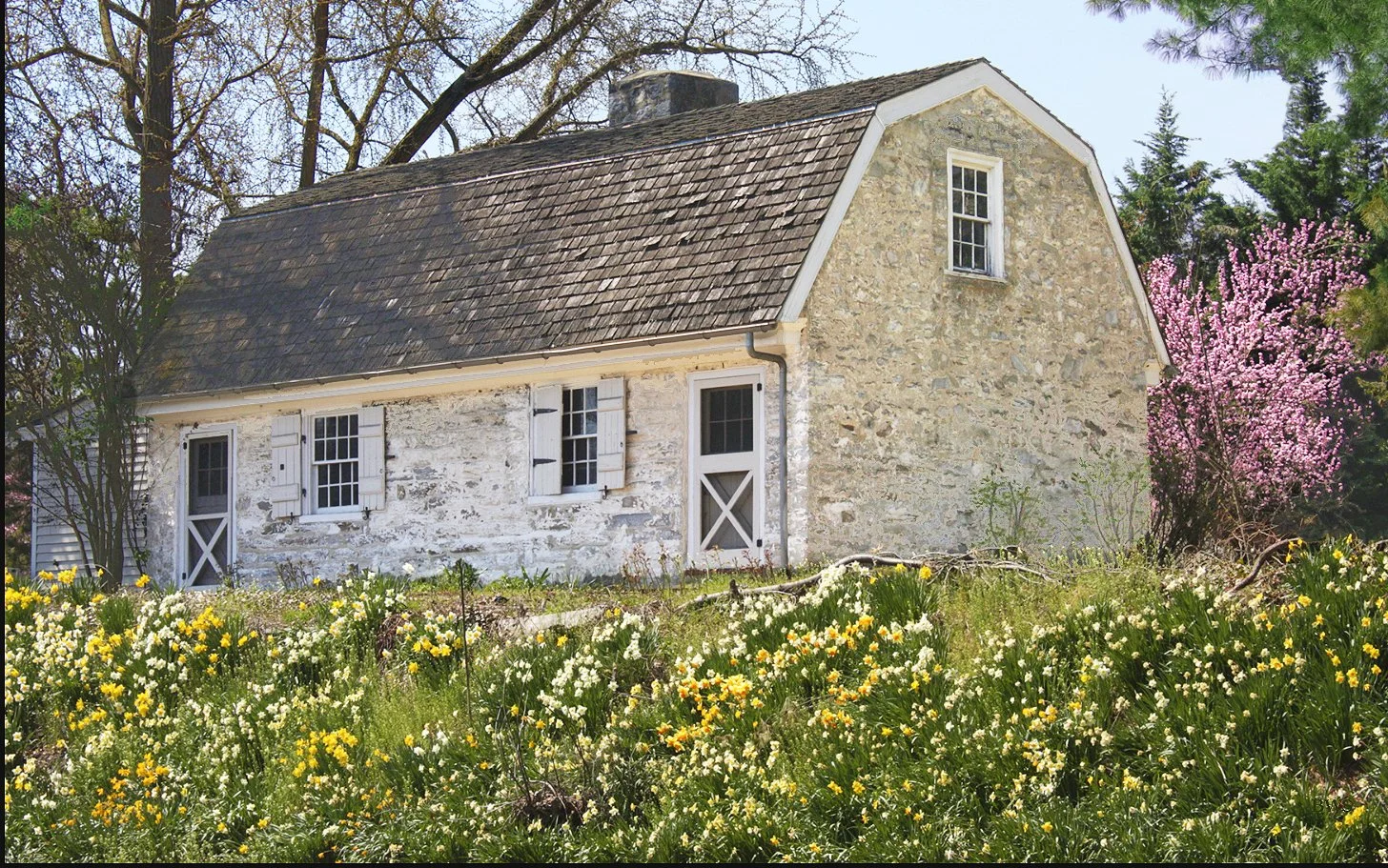Historic Quaker Houses of Delaware County, PA
The Pusey House
The Oldest Anglo-American House in Pennsylvania
Built in 1683 and ca.1696
By Caleb Pusey
Above: The Pusey House. The house originated as a one-room stone cottage. The room on the right is the original house. The second room was added prior to 1696. 15 Race Street, Upland, PA. Image source: Lee J. Stoltzfus
The Pusey House is considered the earliest surviving English-built house in Pennsylvania. The house was built in the vernacular tradition of 16th and early 17th century English models. It is also the only home extant in America known to have been visited by William Penn. The house was lengthened by 1696, when Chester Monthly Meeting held sessions there.
Caleb Pusey (ca. 1650 - 1727) was an English Quaker and one of the earliest settlers in Pennsylvania. Originally from Berkshire, England, he became a close associate of William Penn and joined him on the voyage to the colony aboard the Welcome in 1682. Penn appointed Pusey as his agent and manager of the Chester Mills, which included the first proprietary grist and sawmill in the colony.
Anne Stone Worley married Caleb Pusey and shared this home with him. Pusey served in the Assembly, the Executive Council, and the Council of State.
The Earliest English-Built House in Pennsylvania:
Above: Pusey House interior: Images source: CalebPuseyHouse.com
The Caleb Pusey House “has been certified by the 1949 State Commission as the earliest English-style and English-built house, unmodernized and intact, still standing in the Commonwealth. It has more connections with William Penn than any other house in the New World. His homes in Philadelphia are gone. Pennsbury Manor is a re-creation. But to this unmodernized cottage, locally called “the Billy Penn House,” Penn came on several occasions, both on business and in friendship.” Quote: Friends Journal, April 1, 1961
Measured Drawings of the Pusey House in 1963
By Architect John Milner, et al.:
Above: The east section of the house was built in 1683. The western section is also pre-1700. Floorplan by John G. Waite and John D. Milner for Historical American Buildings Survey. Image source: Historic American Buildings Survey
Above: In ca. 1752 a gambrel roof replaced the gable roof. In the 1960s John Dickey and John Milner conducted much of the architectural research and redesign for the building’s restoration. Image source: Historic American Buildings Survey
The Building Stone of the Pusey House
Wissahickon Schist:
Above: The Pusey House is identified as “Museum” on a 2005 geologic map, digital arrow added. Image source: U. S. Geological Survey, Bedrock Geologic Map of the Pennsylvania Portion of the Marcus Hook Quadrangle, Delaware County, Pennsylvania, Howell Bosbyshell, 2005.
The bedrock near the Pusey House consists of rocks of the Wissahickon Formation as well as Chester Park Gneiss. This suggests the house’s building stone includes both Wissahickon Schist and Chester Park Gneiss.
Wissahickon Schist has been a cornerstone of the Delaware Valley’s architectural identity for centuries. The schist texture and tones make visually striking structures that feel rooted in place. Wissahickon Schist is a defining material in the region’s vernacular architecture.
Above: Detail of the rubble stone wall of the Pusey House. This house is one of the earliest examples of a rubble-fieldstone building in the Delaware Valley. Image source: Lee J. Stoltzfus
Lithograph Illustration of the Pusey House in 1862:
Above: Image source: History of Delaware County…, George Smith, M. D. Drawn by Charles P. Tholey. Internet Archive
A 1699 Weathervane from Caleb Pusey’s Mill
The Oldest Known Weathervane in the U. S.:
Image source: Quaint Corners of Philadelphia, Joseph Pennell, 1899. Internet Archive.
In the early years of Pennsylvania’s settlement, William Penn partnered with Caleb Pusey to build a grist and sawmill on Chester Creek near the Pusey House. Penn made Pusey his agent and one-third partner in the venture, along with fellow proprietor Samuel Carpenter. The partners constructed the mill ca. 1683. It was among the first proprietary mills in the colony. Pusey managed the operation on Penn’s behalf. In 1870 Reese W. Flower donated the mill’s weathervane to the Historical Society of Pennsylvania.
The Pusey Property
On a 1687 Map of Pennsylvania:
Above: Details of the map of Pennsylvania by Thomas Holme originally published in 1687. Image source: Library of Congress
Thomas Holme was a prominent Quaker and the first surveyor general of Pennsylvania. William Penn appointed him to that position in 1682. Holme was responsible for laying out the grid plan of Philadelphia and for overseeing the division of land throughout the province. In 1687 he produced the Map of the Improved Part of the Province of Pennsilvania, the first detailed map of the colony.
Caleb Pusey’s house and his Chester Mills were located along Chester Creek, just inland from its confluence with the Delaware River. This site was strategically chosen for its access to waterpower and proximity to the shipping lanes of the Delaware, making it ideal for both milling and trade. The location allowed flour, lumber, and other goods to be easily transported down the creek and onto ships bound for Philadelphia and beyond.
1961- Restoring the Caleb Pusey House:
Above: Image Source: Friends Journal, April 1, 1961. Illustration by H. T. MacNeill. Internet Archive.
In 1961, the Pusey House underwent major restoration. The house had fallen into severe disrepair, with parts of the original structure at risk of collapse. A group of local historians and preservationists formed the Friends of the Caleb Pusey House. Under their leadership, the building was stabilized, archaeological investigations were conducted, and careful restoration work began to return the structure to its late 17th-century appearance. The project marked an early and important example of grassroots preservation in Pennsylvania. The work helped to raise awareness about the value of early colonial architecture and Quaker heritage.
A Comparable Dutch / Swedish House Nearby (Non-Quaker)
The Boelson Cottage. Built ca.1680:
Above: The ca. 1680 Boelson Cottage in Fairmount Park, Philadelphia. Image source: Brian W. Schaller, Wikipedia.
Philadelphia’s ca. 1680 Boelson Cottage is slightly earlier than the 1683 Pusey House. It is the oldest surviving building in Fairmount Park. The house was built in a Dutch and Swedish vernacular style. It is located on land granted to settler John Boelson (sometimes spelled Jan Boelsen) by the Swedish colonial court in Upland in 1677.
The 1½-story fieldstone structure has a gambrel roof. In 1990, the Friends of the Philadelphia Parks restored and renovated the building. The park maintains the site as a rare example of 17th-century domestic architecture.
Links:

