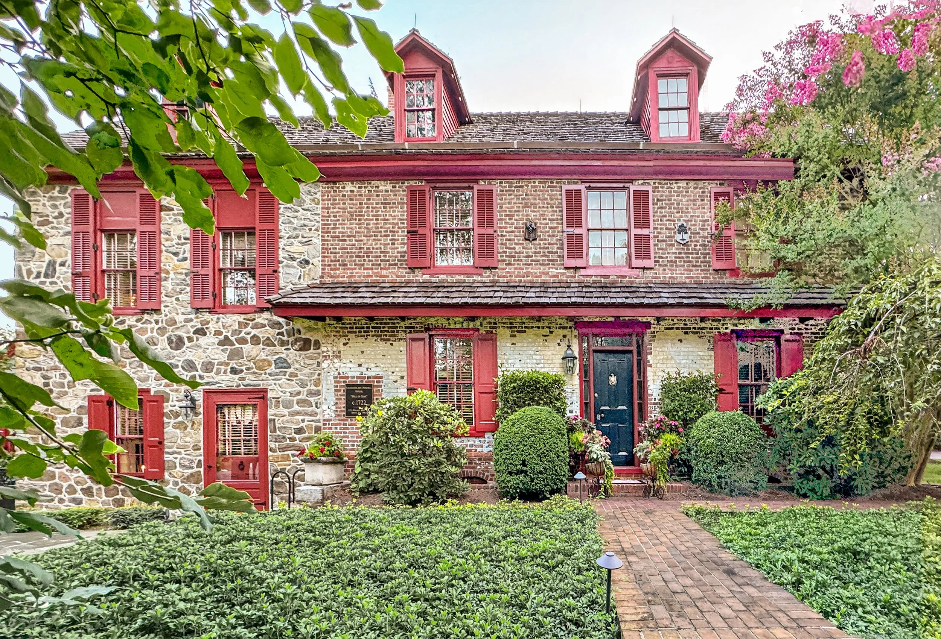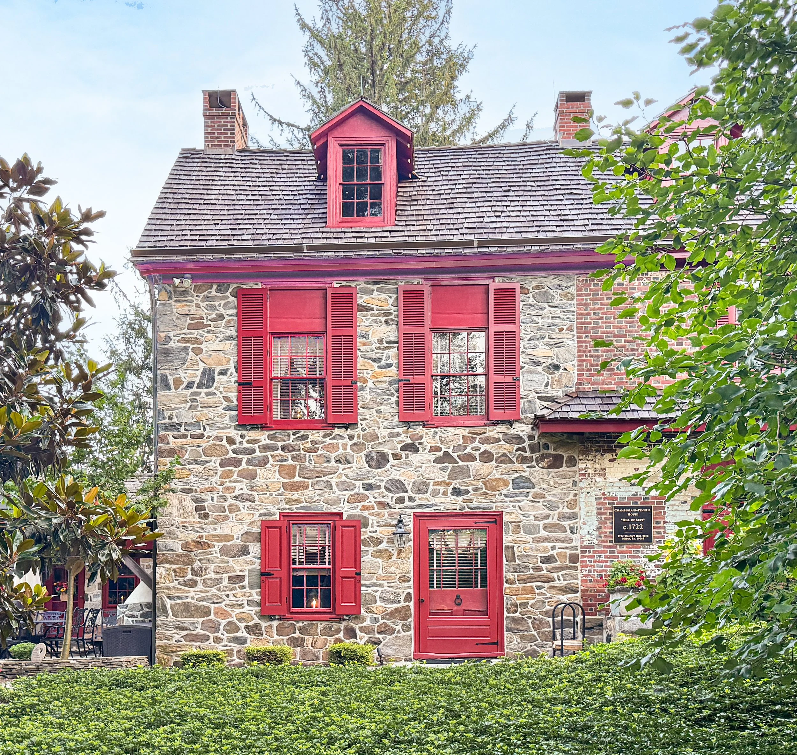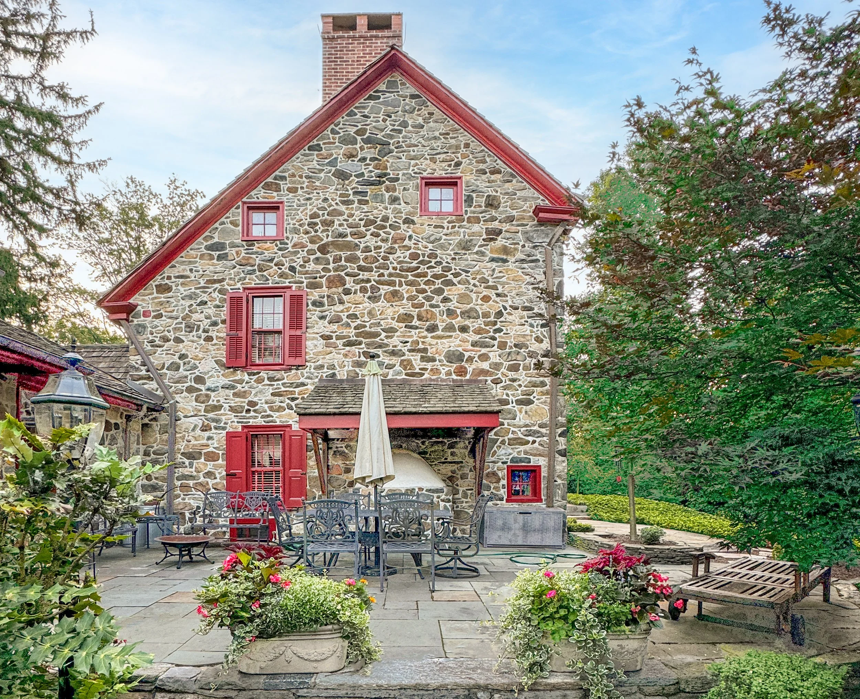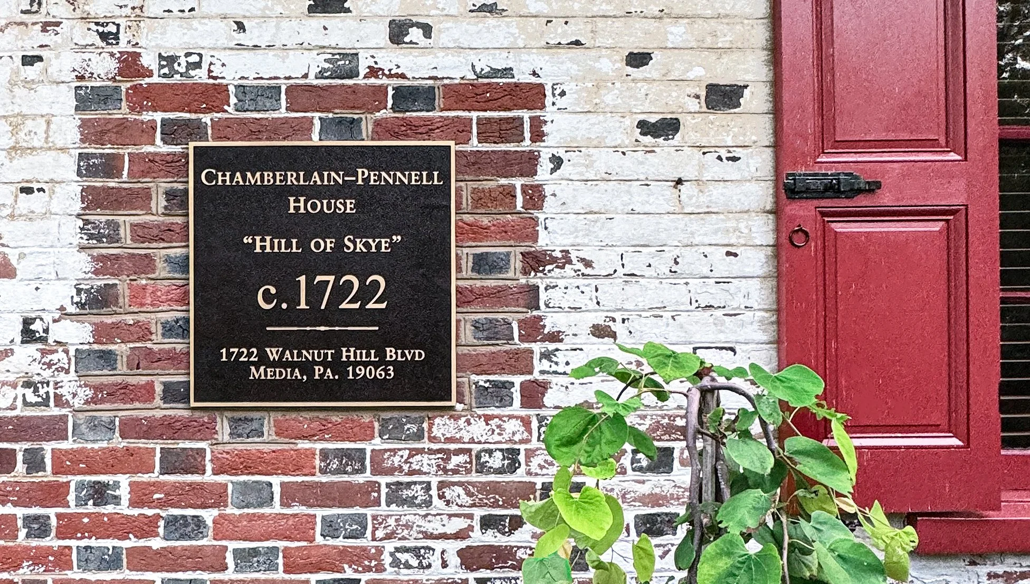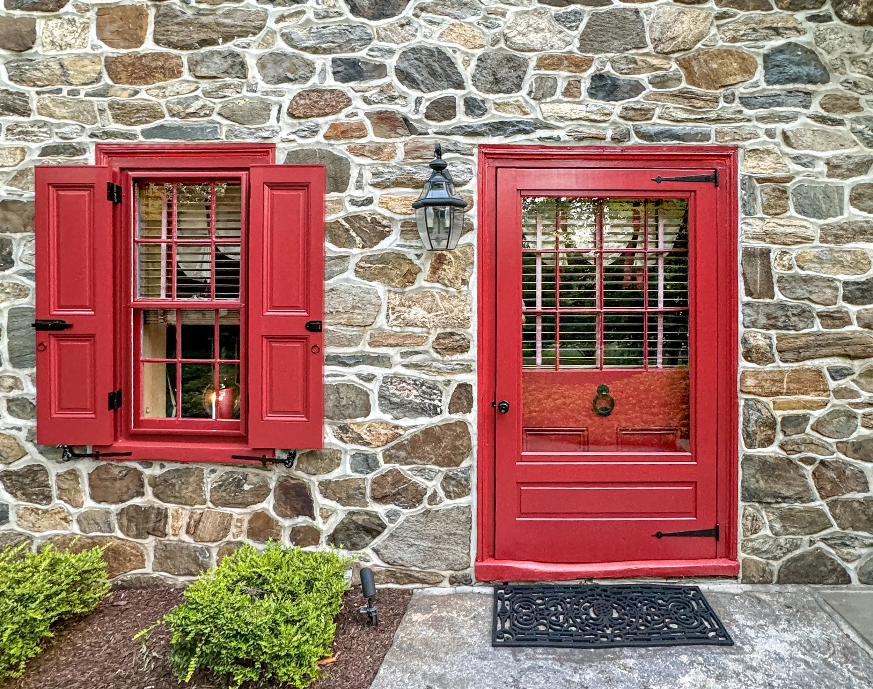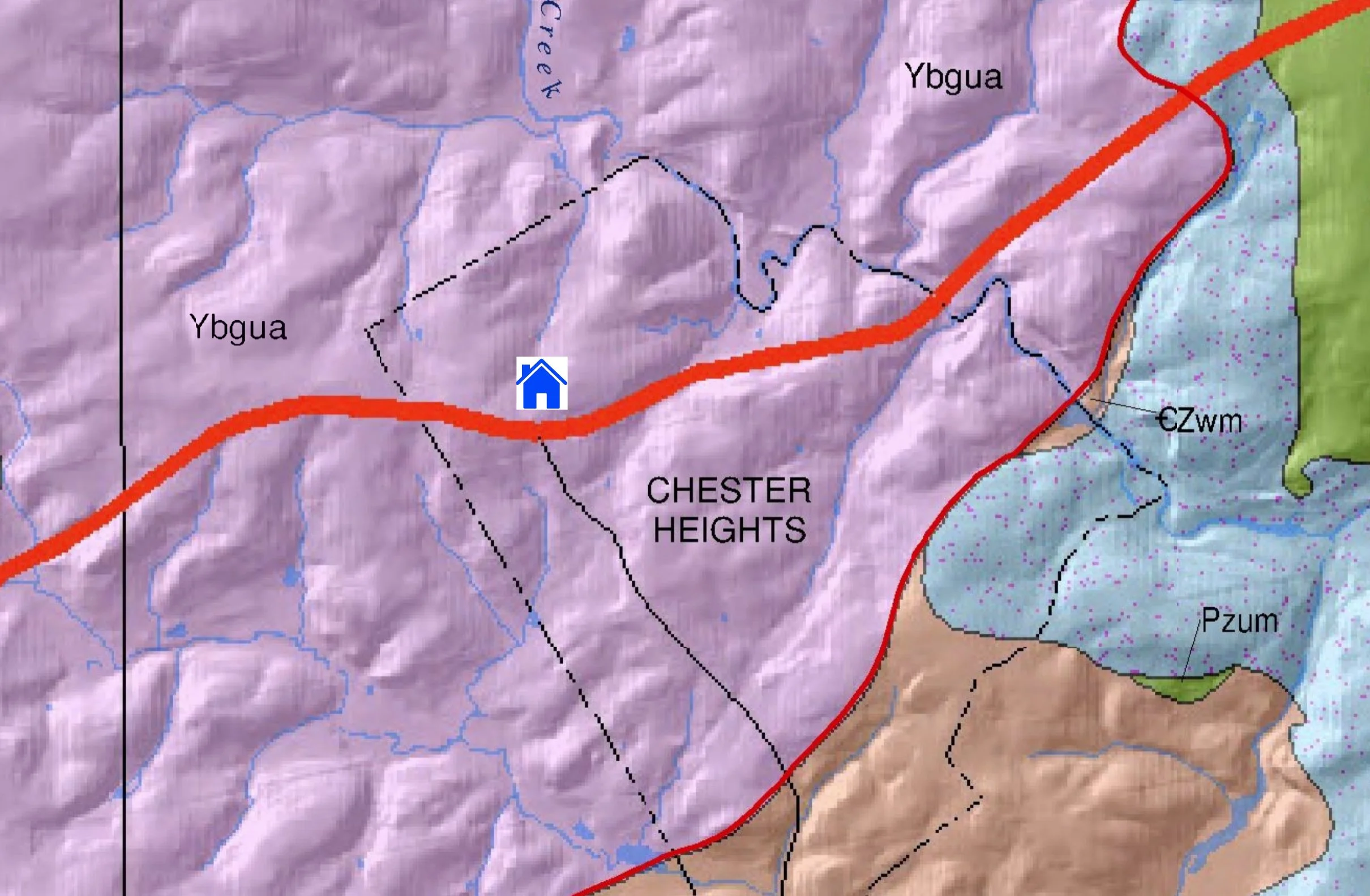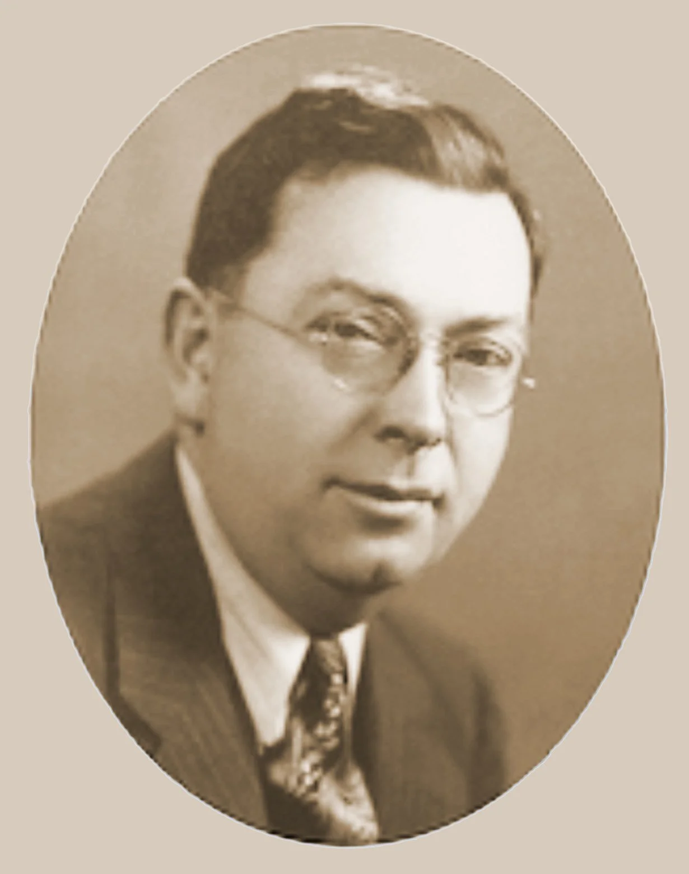Historic Quaker Houses of Delaware County, PA
The Chamberlain-Pennell House
Built ca. 1722
Later known as “Hill of Skye”
Above: The Chamberlain-Pennell House, Chester Heights, PA. Image source: Lee J. Stoltzfus
The Chamberlain-Pennell House was built about 1722 by John Chamberlain (1692–1731), a Quaker weaver and son of Robert Chamberlain, who had emigrated from Wiltshire, England. Later, Quaker farmer Joseph Pennell (1749–1820) inherited the property from his grandfather, who was a brother of the builder John Chamberlain. Joseph Pennell lived here with wife Sarah (Meredith) Pennell (1747 - 1830).
Although Pennell also owned property in Wilmington, Virginia, and Philadelphia, as well as three nearby farms, he made this house his principal residence for most of his life.
The brick dwelling follows a traditional hall-passage-parlor arrangement. A one-and-a-half-story kitchen wing was added to the west side before 1798.
Later, the house was home to the Dickson family, who named this property “Hill of Skye.” The house was listed on the National Register of Historic Places in 1977.
Above: This stone kitchen wing was added to the west side of the house before 1798. This addition was originally one-and-one-half stories high. It was later raised in the mid-1800s so its roofline aligned with the house’s original brick section. Image source: Lee J. Stoltzfus
Above: Stone kitchen wing with attached bake oven. Image source: Lee J. Stoltzfus
Chamberlain-Pennell House historical sign on front elevation. Image source: Lee J. Stoltzfus
Detail of the ca. 1798 Kitchen Addition:
Above: The kitchen wing was built by 1798. It is constructed of rubble-stone masonry, with beveled-ridge mortar joints. The joint is also known as a raised-v joint, etc. The local bedrock and building stone is Baltimore Gneiss. Image source: Lee J. Stoltzfus
The Local Building Stone:
Baltimore Gniess:
Above: The local bedrock and building stone of this Chester Heights region is Baltimore Gneiss, identified as “Ybgua” on this map by the Pennsylvania Geological Survey. Image source: National Geological Map Database (House icon added)
Above: The local building stone at this site is Baltimore Gneiss. Image source: National Geological Map Database
Restored in 1950s
By Quaker Architect William Macy Stanton:
Above: Image source: National Register of Historic Places
House Restored in 1950s by
Quaker Architect William Macy Stanton:
Above: Quaker architect William Macy Stanton. Portrait on the cover of the book William Macy Stanton / Architect of the Cumberland, University of Tennessee.
Above: Architect William Macy Stanton and wife Edith Cope Stanton. Image source: Our Ancestors the Stantons, by William Henry Stanton, 1923, Internet Archive.
Architect William Macy Stanton (1888–1969) was born into a Quaker family in Ohio. He earned bachelor’s and master’s degrees in architecture from the University of Pennsylvania in 1912 and 1914. After teaching architecture for four years at the University of Illinois, he returned to Philadelphia in 1921 to establish his own practice.
Stanton became noted for hotel designs and for building and restoring Quaker meetinghouses. His hotels in Atlantic City in the 1920s include the Lafayette Hotel, the James Madison Hotel, and the Colton Manor Hotel. His Quaker meetinghouse projects include the Harrisburg Friends Meeting and Cheltenham Meeting at Jeanes Hospital.
The Stantons’ son, William Macy Stanton, Jr., served in CPS (Civilian Public Service) as a conscientious objector during World War II. William Jr. also served with the American Friends Service Committee in France after the war, doing reconstruction work.
Architect William Macy Stanton
Atlantic City Hotels and Quaker Meeting Houses:
Above: Postcard of Colton Manor Hotel in Atlantic City, by Architect William Stanton in 1927, with later motel addition. Brick facade with Colonial Revival interiors. Image source: eBay
Above: Harrisburg Quaker meeting house, designed by Architect William Stanton, 1965. Brick, Colonial Revival design. Image source: Friends Journal, Jan. 1, 1965.
Links:

