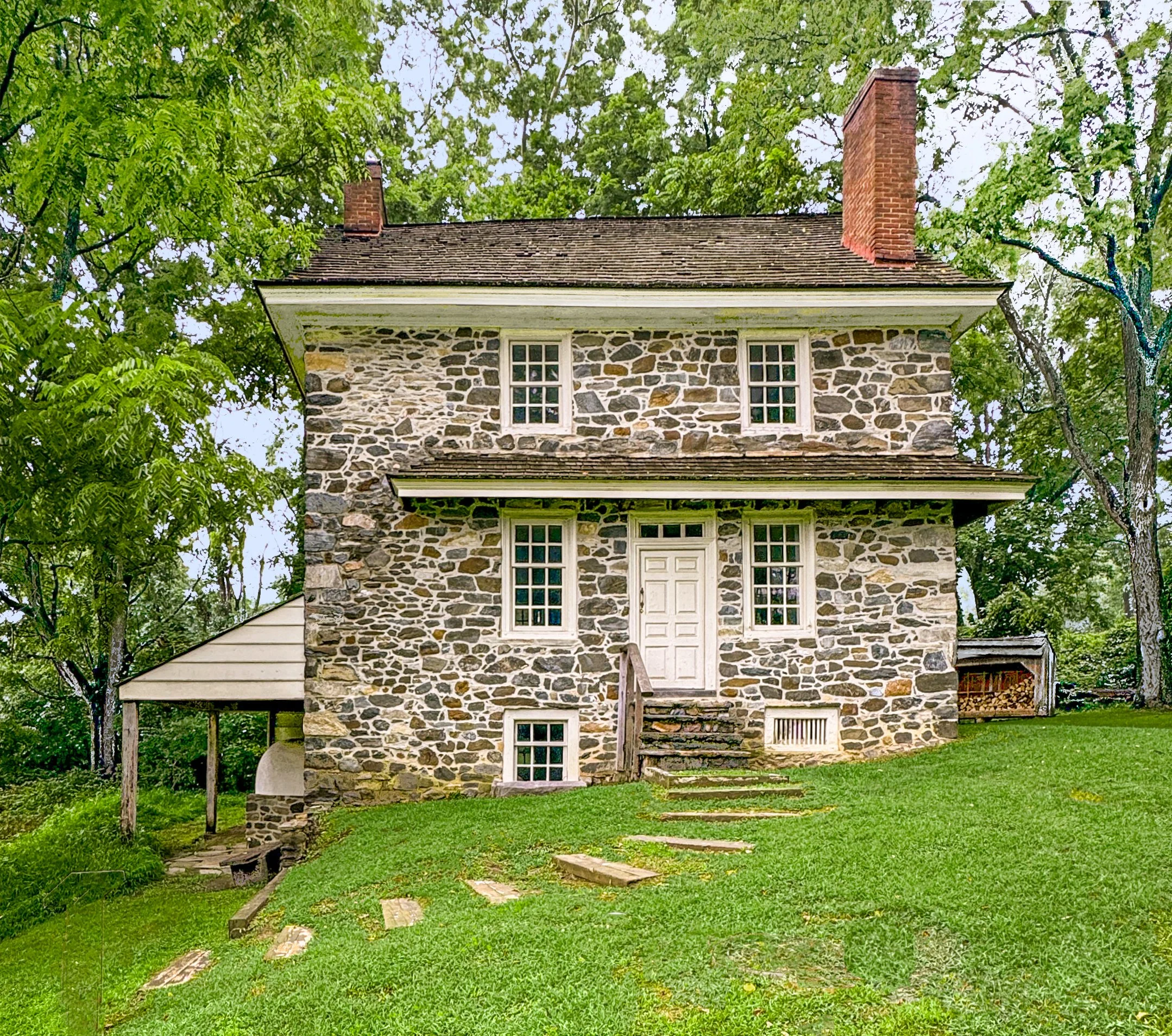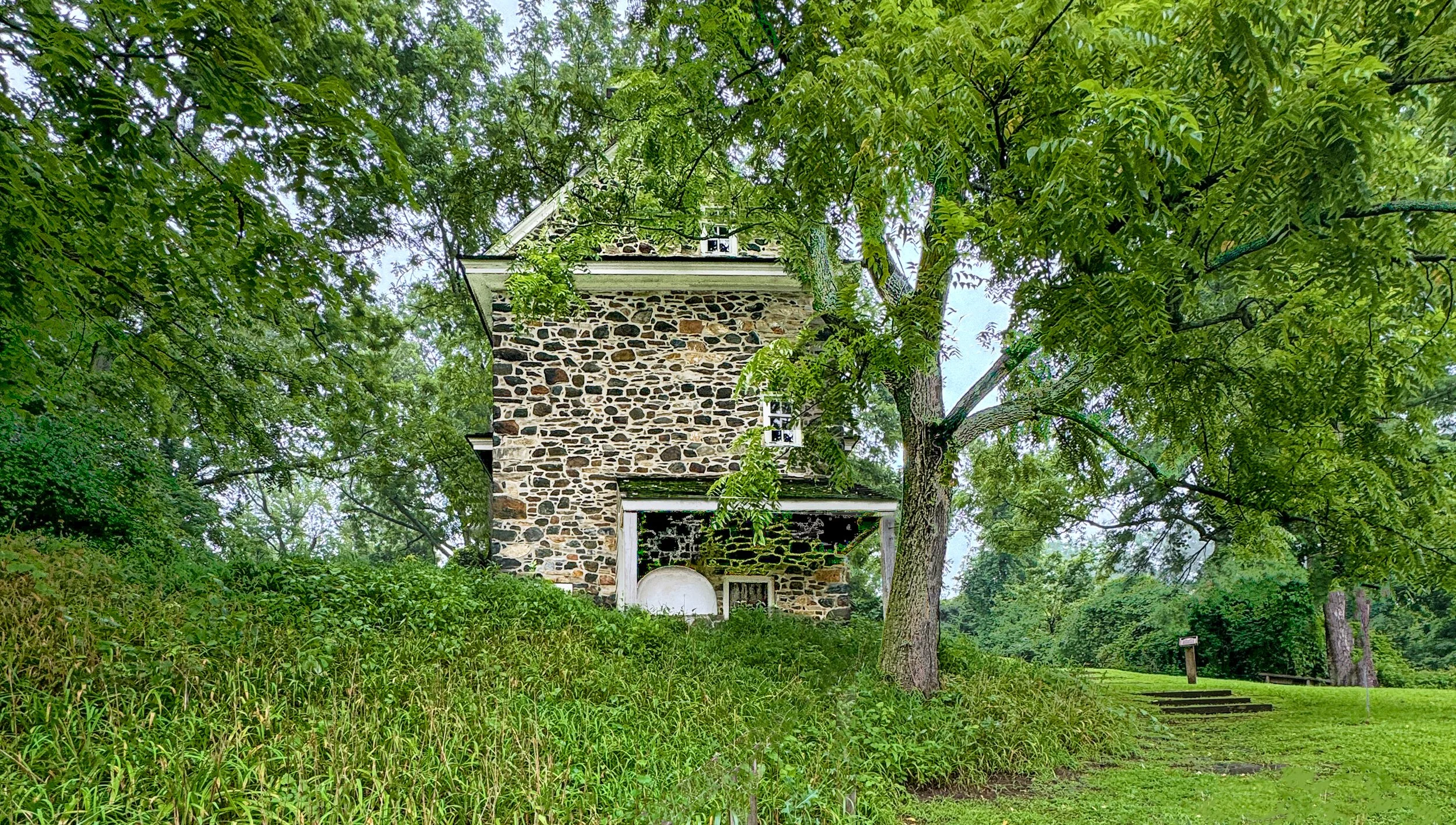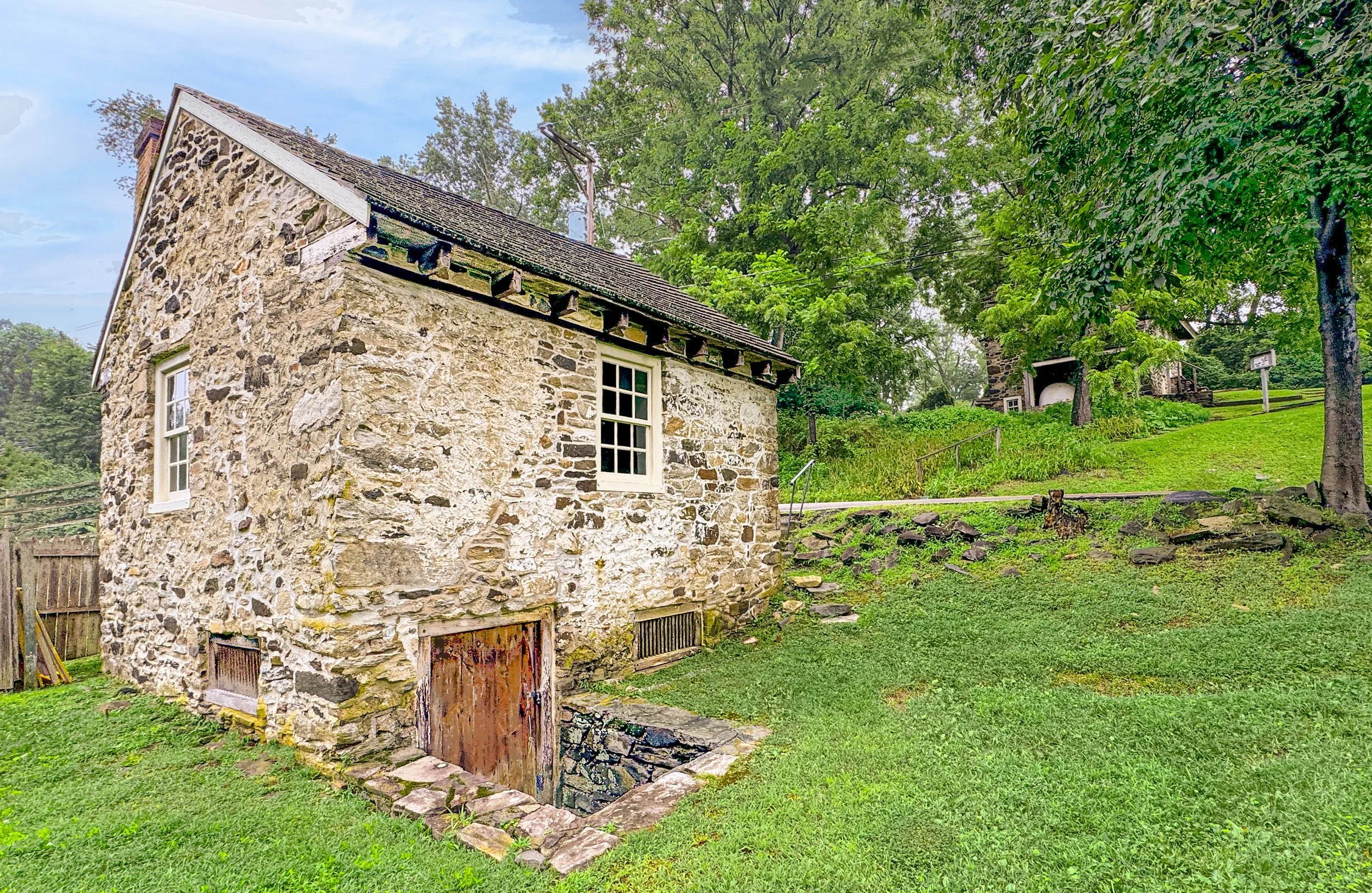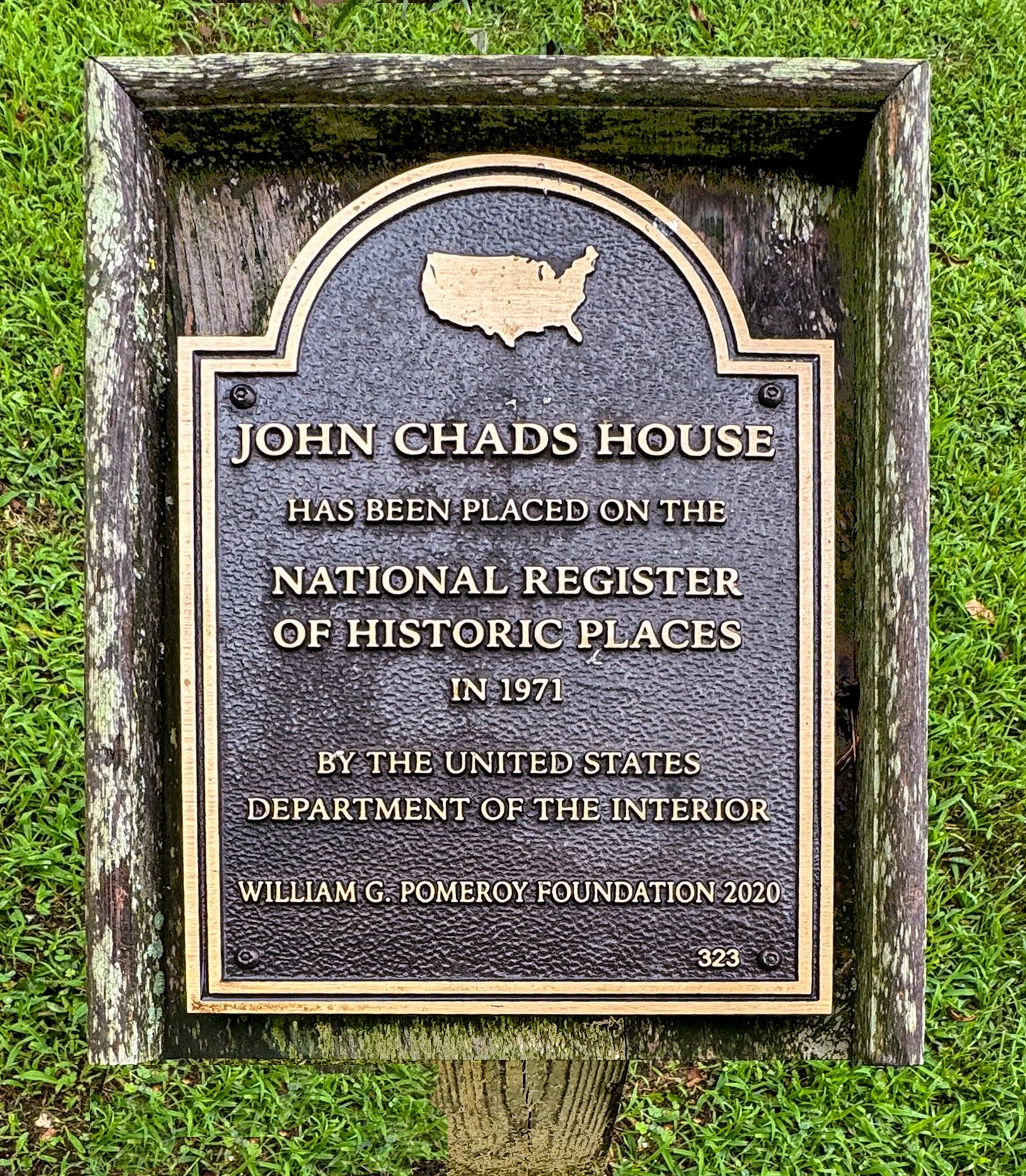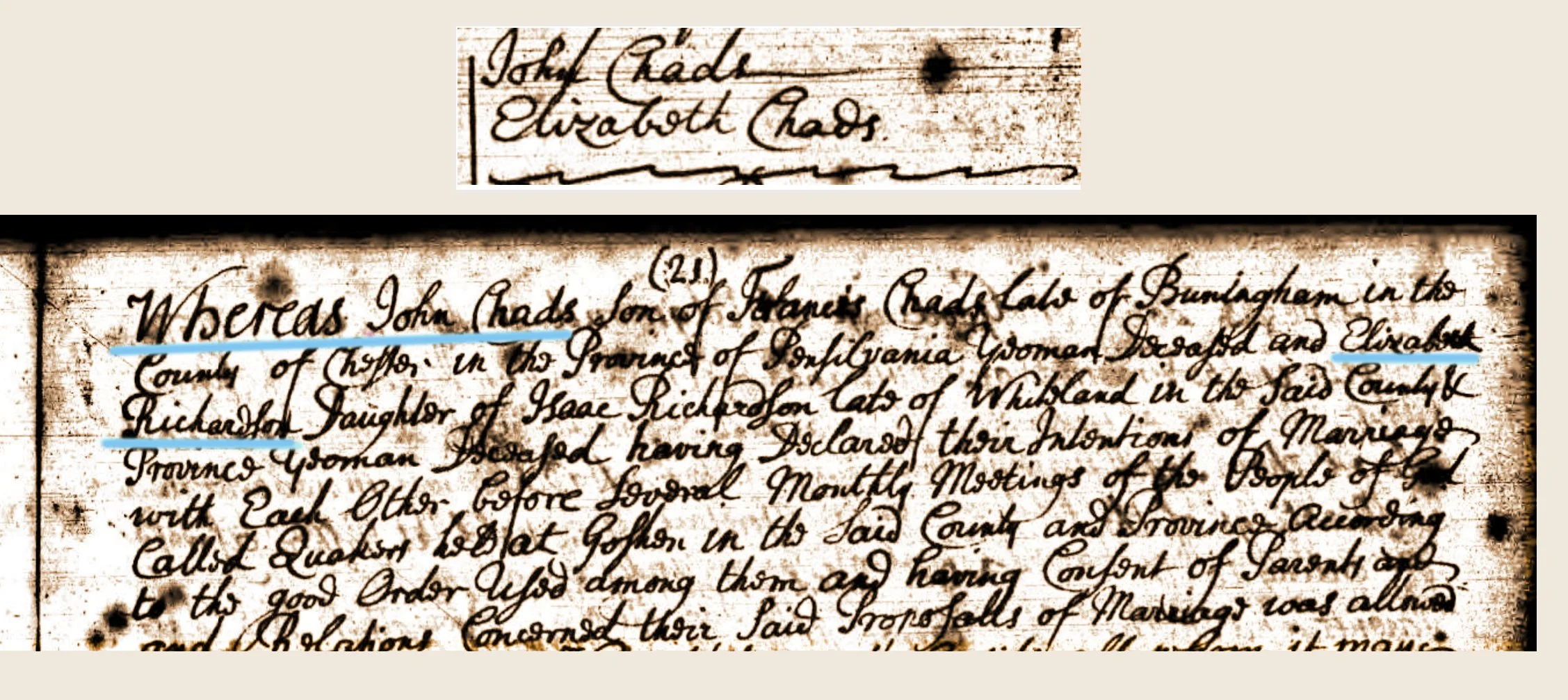Historic Quaker Houses of Delaware County, PA
The Chads House
Built ca.1725 by John Chads
Chadds Ford, PA
Above: The ca. 1725 Chads House. Image source: Lee J. Stoltzfus
The Chads House was built ca.1725 and became the home of Quaker farmers John Chads and Elizabeth (Richardson) Chads in 1729, the year of their marriage. After John Chad’s death in 1760, Elizabeth continued living in the house as a widow until her passing in 1791.
John Chads operated a ferry across the nearby Brandywine Creek. The crossing became known as Chad’s Ford. During the Battle of Brandywine in 1777, Widow Elizabeth Chads stayed here in the house. She reportedly hiding her silver spoons in her pockets.
Eventually the house fell into disrepair. In 1968 local residents formed the Chadds Ford Historical Society in order to preserve this site. The Society’s five founding members were Virginia “Pete” Morgan, Arabella Cleveland, Betsy Wyeth, Jane Morrel, and Amelia Jones.
The Chads house is built into a bank as a two-and-a-half story bank house. It is constructed with undressed local Brandywine blue stone. The building survives with much of its original interior intact, including oak floors, corner fireplaces with cupboards, and poplar paneled chimney breasts. The beehive oven and the pent eave were recreated based on original evidence. Architect John Milner restored this house.
Above: Chads House interior. Image source: John Milner Architects
Above: Chads House interior. Image source: John Milner Architects
A Hall-and-Parlor Floorplan:
Above: Image source: Survey of Chester County, Pennsylvania, Architecture, Margaret Berwind Schiffer, 1976, Internet Archive
The hall-and-parlor floorplan was a typical layout in early houses of the mid-Atlantic region, especially from the late 1600s through the early 1700s. Typically consisting of two main rooms on the ground floor, this plan featured a larger “hall” used for daily living and a smaller “parlor” reserved for more private or formal uses such as sleeping or receiving guests.
These two rooms were often arranged side by side. Over time, some houses with this plan were expanded to include center passages or additional rooms.
An Offset Lithograph of the Chads House
By Artist Peter Sculthorpe:
Above: Canadian-born artist Peter Sculthorpe has worked from studios in Chester County and Delaware. For many years, he has captured the character of the local landscape with remarkable understanding. Image source: Bunch Auctions
Springhouse on the Chads’ Farm:
Above: The springhouse at the Chads Farm. The house and bakeoven are on the hill above this spring. Image source: Lee J. Stoltzfus
The springhouse on the Chads House property is believed to date to the 18th century. It is tucked into a bank just downslope from the main house. The building sheltered a natural spring that provided cold water for drinking and food storage. The building functioned as Birmingham School No. 1 during the 19th century.
1729 Wedding of John Chads and Elizabeth Richardson
Owners of the Chads House:
Above: John Chad’s marriage to Elizabeth Richardson October 7, 1729. Image source: Ancestry.com, Goshen Monthly Meeting - Marriage Certificates
Image source: Chester County Planning Commission, Redcoats and Rebels: The Battle Ensues - East Brandywine Battlefield Strategic Landscapes Plan - Appendix B - Historic Property Documentation & Context.
Links:

