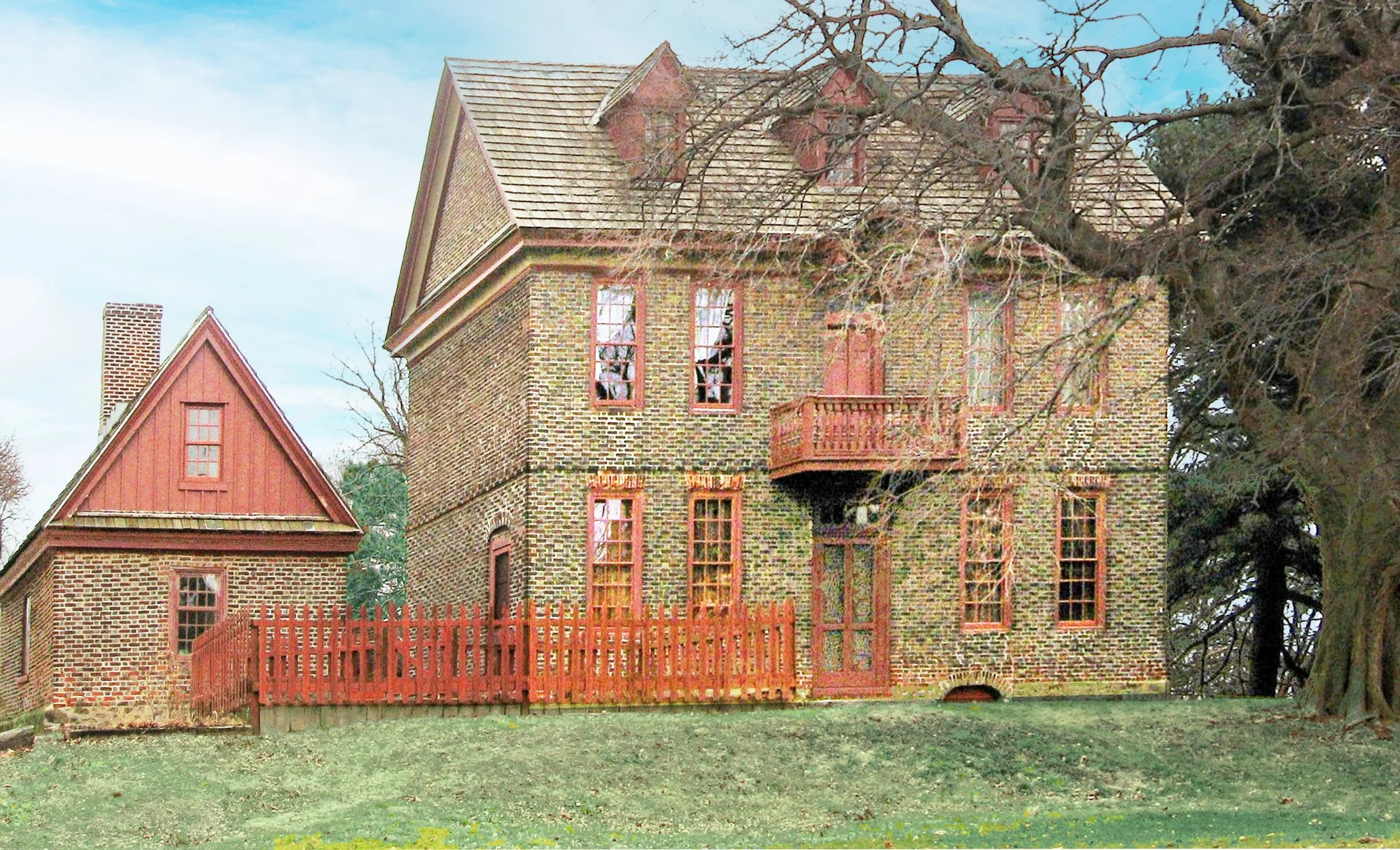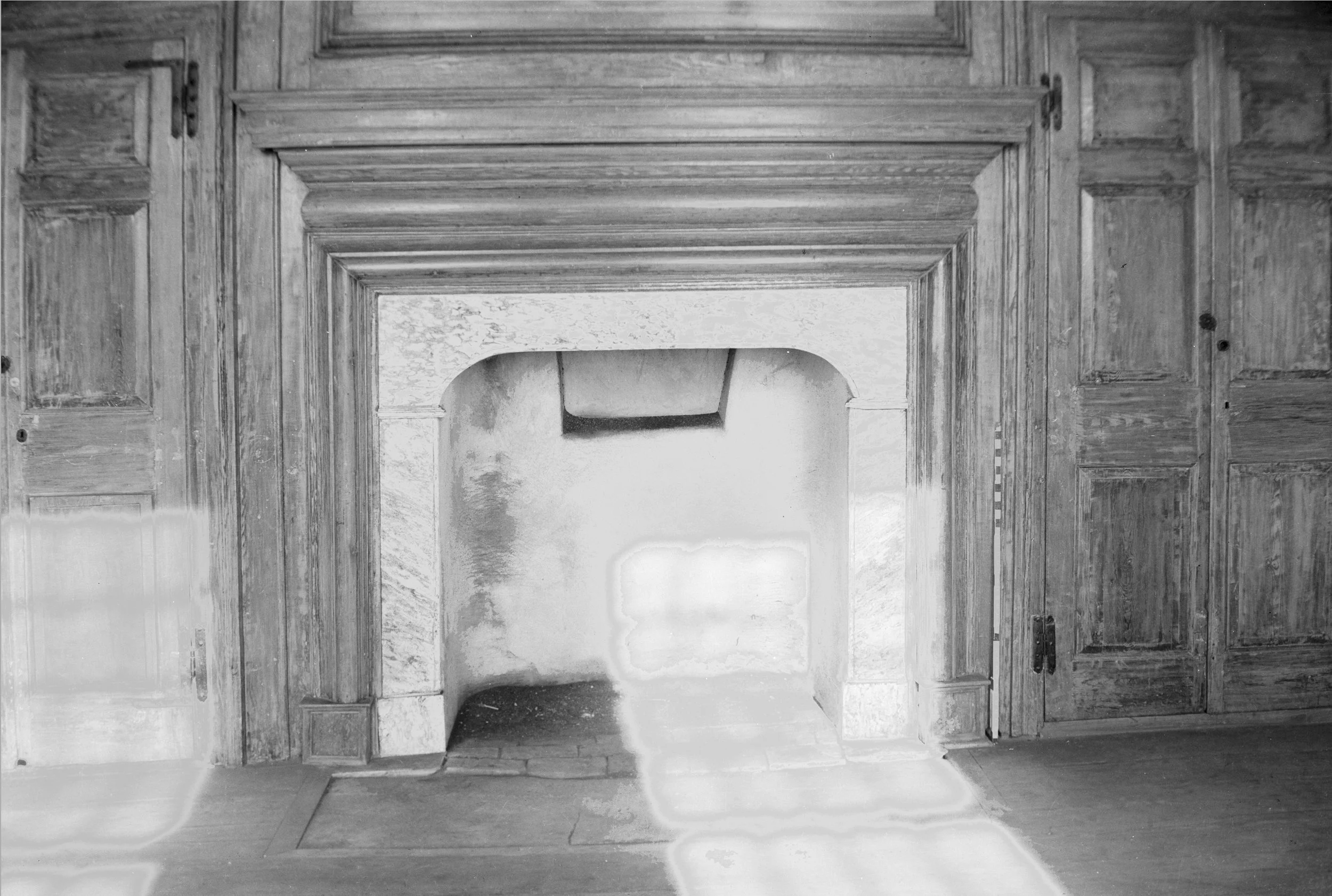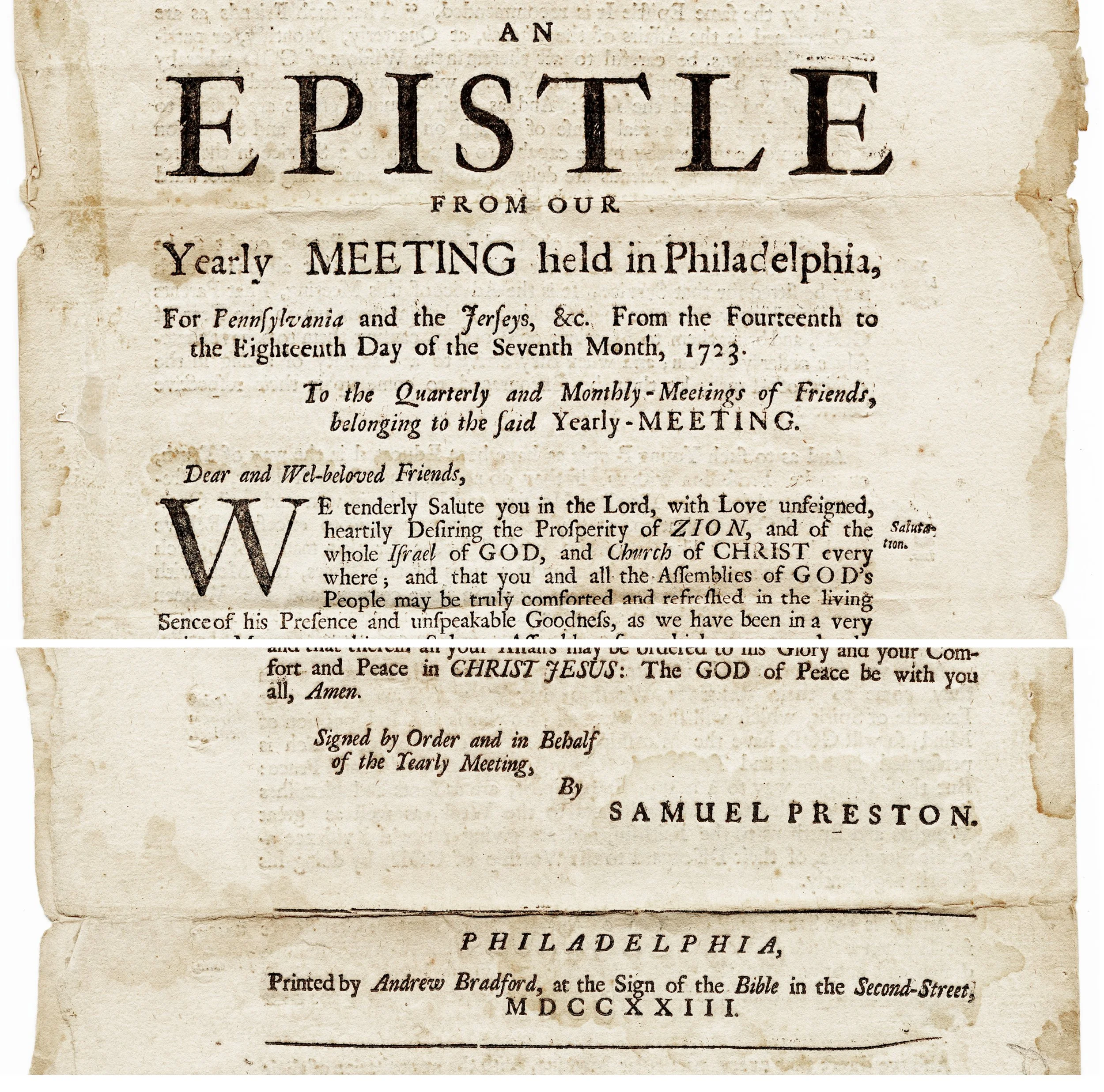Historic Quaker Houses of Philadelphia
Bellaire Manor
Built ca. 1714
By Philadelphia Mayor Samuel Preston
Above: The smaller building, the kitchen, predates the main house. It was built ca 1680. It may have been the original dwelling, which was converted to a kitchen after the main house was built ca. 1714. Image source: Wikimedia Commons, pwbaker (revised).
Samuel Preston of Bellaire Manor
Mayor of Philadelphia:
Historian attribute the construction of Bellair to Samuel Preston (1665–1743). He was a prominent Quaker merchant and public official in colonial Philadelphia. Preston was born in Maryland and raised as a Quaker. He moved to Philadelphia around 1703.
Preston served as alderman, Philadelphia mayor, provincial treasurer, and justice of the peace. He was also appointed as a trustee to help execute William Penn’s will. Preston married Rachel Lloyd, the daughter of Thomas Lloyd, president of Penn’s council. Preston owned Bellaire Manor from 1714 to 1735. During that time the Georgian house likely assumed its present form.
Bellaire Manor Floorplan
The Hall-Passage-Parlor Plan:
Above: Bellaire has a hall-passage-parlor floorplan, with a three-story stairwell at the rear. The fireplaces are located along the rear walls, rather than the gable walls where they typically appear in these early houses.
This central-hall plan evolved from the earlier hall-and-parlor house type that was prevalent in early-modern England and colonial America. The hall-and-parlor house typically featured only two adjoining rooms. The hall served as the main living and working space. The parlor was a more private area often used for sleeping. As families sought greater privacy, they built houses with a central passage separating the hall and parlor.
There are other early Pennsylvania Quaker houses with a related hall-passage-parlor plan, one-room-deep (single-pile). Other examples include the Chamberlain-Pennock House / Hill of Skye (built ca. 1722) and Wright’s Ferry Mansion (also built in 1738). Image source: Historic American Building Survey
Bellaire Manor’s Interior
Historic American Buildings Survey
Above: Parlor fireplace with marble surround, flanked by closets. Image source: Historic American Building Survey
Above: One parlor closet / cupboard has a coved shell hood. Image source: Historic American Building Survey
The interior rooms and stairwell showcase beautifully detailed maple woodwork that has been remarkably well preserved. The parlor, to the right of the hallway, is fully panelled, and has interior shutters. The stairwell details include a pillow frieze, and drops with heart cutouts.
Image source: Historic American Building Survey
Samuel Preston’s Leadership in the Philadelphia Yearly Meeting
Signer of Key Quaker Epistles:
Above: The 1723 Epistle signed by Samuel Preston of Bellaire Manor, and printed by Quaker printer Andrew Bradford. Image source: Tri College Libraries.
Samuel Preston played a prominent leadership role in the Philadelphia Yearly Meeting of Friends during the early 18th century. He was a signer of two important Quaker documents from the 1720s. The first document is the 1722 Epistle from our Yearly Meeting held in Philadelphia, a printed broadside addressed to Quakers across the colonies reaffirming core testimonies and encouraging unity.
The second document (detail above) is the 1723 follow-up epistle, which continued those themes of spiritual steadfastness and mutual accountability. His signature on both documents reflects not only his standing among Friends but also his active role in shaping Quaker communication and discipline during a formative period in Philadelphia's religious life.
Another Quaker Hall-Passage-Parlor House
Wright’s Ferry Mansion (1738) in Lancaster County:
Above and below: Wright’s Ferry Mansion in Columbia, Lancaster County, built in 1738. Image source: bld.us Instagram BLD.US
Above: Floorplan of Wright’s Ferry Mansion. Image source: “Graeme Park and the Three-Cell Plan”, Mark Reinberger, JSTOR.org
Both Bellaire Manor and Wright’s Ferry Mansion represent the hall-passage-parlor house type of the early 18th century. Bellaire is an example of the formal, Georgian variation of the form. It has a central passage flanked by two symmetrical rooms and an open stair.
Wright’s Ferry Mansion is a more vernacular. It is a slightly asymmetrical interpretation of the form. But it still follows the core pattern: a central entry hall/stair with rooms arranged around it in order of formality. The idea behind the hall-passage-parlor plan wasn’t just symmetry. It was about structuring space to reflect social use, separating public and private life.
Links:








